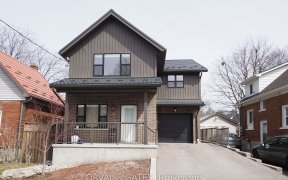
38 Highland Rd W
Highland Rd W, Victoria Park, Kitchener, ON, N2M 3B5



*Offer Abytine - Not Holding Offers* Legal Duplex (4+1 Beds) Or Awesome Family Home. You Will Fall In Love With This Spectacular Duplex In The Heart Of Kitchener, Just A Few Steps From Victoria Park, A Short Walk To Downtown Kitchener, The Innovation District, Shopping, Trails And Lrt>. This Charming Home Also Offers 5 Bedrooms And 3...
*Offer Abytine - Not Holding Offers* Legal Duplex (4+1 Beds) Or Awesome Family Home. You Will Fall In Love With This Spectacular Duplex In The Heart Of Kitchener, Just A Few Steps From Victoria Park, A Short Walk To Downtown Kitchener, The Innovation District, Shopping, Trails And Lrt>. This Charming Home Also Offers 5 Bedrooms And 3 Bathrooms, Perfect For Larger Families, 2 Generations Living Together Or Someone Looking For A Mortgage Helper. Interboard Listing With Kitchner Waterloo Association Of Realtors*
Property Details
Size
Parking
Build
Rooms
Kitchen
9′8″ x 19′1″
Living
17′3″ x 13′8″
Bathroom
6′0″ x 6′6″
Dining
9′6″ x 11′10″
Prim Bdrm
17′5″ x 15′1″
Br
13′8″ x 13′3″
Ownership Details
Ownership
Taxes
Source
Listing Brokerage
For Sale Nearby
Sold Nearby

- 2,000 - 2,500 Sq. Ft.
- 3
- 2

- 1,500 - 2,000 Sq. Ft.
- 2
- 3

- 700 - 1,100 Sq. Ft.
- 3
- 1

- 1,100 - 1,500 Sq. Ft.
- 3
- 2

- 1,500 - 2,000 Sq. Ft.
- 3
- 3

- 3
- 4

- 3
- 2

- 3
- 2
Listing information provided in part by the Toronto Regional Real Estate Board for personal, non-commercial use by viewers of this site and may not be reproduced or redistributed. Copyright © TRREB. All rights reserved.
Information is deemed reliable but is not guaranteed accurate by TRREB®. The information provided herein must only be used by consumers that have a bona fide interest in the purchase, sale, or lease of real estate.







