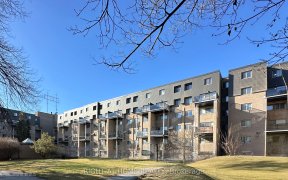
38 Edgar Woods Rd
Edgar Woods Rd, North York, Toronto, ON, M2H 2Y7



Immaculate, Bright & Spacious 3 Bedrooms Townhouse In Great Demand Hillcrest Village. Minutes To Hwy 404,401 And Shopping Mall, Public Transit And Schools.( Cliffwood P.S. Ay Jackson S.S.) Fridge, Stove, Built-In Dishwasher, Washer & Dryer, All Window Coverings.Hot Water Tank (Rental)....
Immaculate, Bright & Spacious 3 Bedrooms Townhouse In Great Demand Hillcrest Village. Minutes To Hwy 404,401 And Shopping Mall, Public Transit And Schools.( Cliffwood P.S. Ay Jackson S.S.) Fridge, Stove, Built-In Dishwasher, Washer & Dryer, All Window Coverings.Hot Water Tank (Rental).
Property Details
Size
Parking
Build
Rooms
Living
10′9″ x 18′2″
Dining
8′6″ x 11′5″
Kitchen
Kitchen
Prim Bdrm
17′8″ x 27′11″
2nd Br
10′9″ x 14′0″
3rd Br
10′0″ x 13′1″
Ownership Details
Ownership
Condo Policies
Taxes
Condo Fee
Source
Listing Brokerage
For Sale Nearby
Sold Nearby

- 3
- 3

- 1,200 - 1,399 Sq. Ft.
- 4
- 2

- 4
- 2

- 3
- 2

- 1,400 - 1,599 Sq. Ft.
- 3
- 3

- 3
- 2

- 1800 Sq. Ft.
- 3
- 3

- 3
- 3
Listing information provided in part by the Toronto Regional Real Estate Board for personal, non-commercial use by viewers of this site and may not be reproduced or redistributed. Copyright © TRREB. All rights reserved.
Information is deemed reliable but is not guaranteed accurate by TRREB®. The information provided herein must only be used by consumers that have a bona fide interest in the purchase, sale, or lease of real estate.







