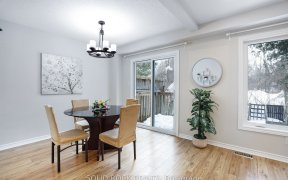
38 Courtney Rd
Courtney Rd, Glen Cairn - Kanata South Business Park, Ottawa, ON, K2L 1L8



Welcome to 38 Courtney, a high ranch home full of potential, nestled in the mature community of Glen Cairn in Kanata. This 4-bed, 2-bath residence is a fantastic opportunity for those looking to create their dream home through a full reno. Situated on a spacious corner lot on a quiet road, the property boasts a generous footprint and a...
Welcome to 38 Courtney, a high ranch home full of potential, nestled in the mature community of Glen Cairn in Kanata. This 4-bed, 2-bath residence is a fantastic opportunity for those looking to create their dream home through a full reno. Situated on a spacious corner lot on a quiet road, the property boasts a generous footprint and a two-car garage, providing ample space for both living and storage. The high ranch layout ensures bright, airy rooms with plenty of natural light, offering a perfect canvas for your design ideas. Whether you're an investor, a DIY enthusiast, or someone with a vision for a personalized living space, this property presents an excellent opportunity to transform a house into a true home. Located in a prime area, you'll enjoy the benefits of a peaceful neighbourhood while being close to top-rated schools, parks, shopping centers, and public transit. PRE-EMPTIVE offer received. Offer presentation is now on Friday August 9th at 6:30pm., Flooring: Hardwood, Flooring: Mixed, Flooring: Carpet Wall To Wall
Property Details
Size
Parking
Build
Heating & Cooling
Utilities
Rooms
Living Room
11′7″ x 13′11″
Dining Room
8′4″ x 12′11″
Kitchen
9′5″ x 12′8″
Bedroom
10′11″ x 12′11″
Bedroom
7′8″ x 12′11″
Bedroom
7′11″ x 8′11″
Ownership Details
Ownership
Taxes
Source
Listing Brokerage
For Sale Nearby
Sold Nearby

- 3
- 2

- 3
- 2

- 3
- 1

- 4
- 2

- 4
- 2

- 3
- 2

- 3
- 2

- 3
- 1
Listing information provided in part by the Ottawa Real Estate Board for personal, non-commercial use by viewers of this site and may not be reproduced or redistributed. Copyright © OREB. All rights reserved.
Information is deemed reliable but is not guaranteed accurate by OREB®. The information provided herein must only be used by consumers that have a bona fide interest in the purchase, sale, or lease of real estate.







