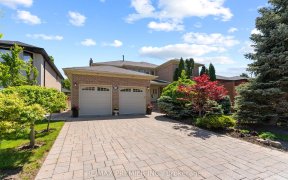
38 Colton Crescent N
Colton Crescent N, Islington Woods, Vaughan, ON, L4L 3L6



First time offered for sale! One family owned and lived in for 41 years. This is a rare opportunity to own a charming 5 bedroom + 5 washroom + 1 sauna home in the most desirable community of Islington Woods across from Boyd Conservation Park. This prime location is convenient and close to major highways, Cortellucci Vaughan Hospital,...
First time offered for sale! One family owned and lived in for 41 years. This is a rare opportunity to own a charming 5 bedroom + 5 washroom + 1 sauna home in the most desirable community of Islington Woods across from Boyd Conservation Park. This prime location is convenient and close to major highways, Cortellucci Vaughan Hospital, airports, parks, restaurants, Vaughan Mills Mall, entertainment and more! Premium lot in a family friendly neighborhood on a cul-de-sac boasts a triple car garage and 9 car parking on the driveway! The backyard oasis features an in-ground pool. The basement features a spacious bar area. With 4200 sq ft of living space, the possibilities are endless! Make this home your sanctuary.
Property Details
Size
Parking
Build
Heating & Cooling
Utilities
Rooms
Kitchen
10′10″ x 11′3″
Breakfast
10′11″ x 25′3″
Dining
13′2″ x 15′9″
Living
15′2″ x 20′4″
Family
15′3″ x 22′1″
Den
10′2″ x 14′11″
Ownership Details
Ownership
Taxes
Source
Listing Brokerage
For Sale Nearby
Sold Nearby

- 4
- 3

- 3,000 - 3,500 Sq. Ft.
- 4
- 5

- 3,000 - 3,500 Sq. Ft.
- 4
- 4

- 6
- 4

- 4
- 3

- 3,500 - 5,000 Sq. Ft.
- 5
- 7

- 5
- 4

- 3,500 - 5,000 Sq. Ft.
- 7
- 5
Listing information provided in part by the Toronto Regional Real Estate Board for personal, non-commercial use by viewers of this site and may not be reproduced or redistributed. Copyright © TRREB. All rights reserved.
Information is deemed reliable but is not guaranteed accurate by TRREB®. The information provided herein must only be used by consumers that have a bona fide interest in the purchase, sale, or lease of real estate.







