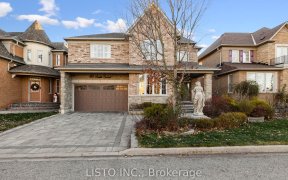
38 Burtonbury Ln
Burtonbury Ln, Northeast Ajax, Ajax, ON, L1Z 0C9



Located In Northeast Ajax, Imagination Enclave, This 10Yr New 3 Story Executive Town-Home Offers Its Residence A Smart And Functional Floor Plan, Well Appointed Upgrades And A Fresh Coat Of Paint Throughout In Sophisticated Palette Choices. Key Features Of This Home Include 3 Bed 2.5 Bath, A Bight And Spacious Living Area W/Upgraded...
Located In Northeast Ajax, Imagination Enclave, This 10Yr New 3 Story Executive Town-Home Offers Its Residence A Smart And Functional Floor Plan, Well Appointed Upgrades And A Fresh Coat Of Paint Throughout In Sophisticated Palette Choices. Key Features Of This Home Include 3 Bed 2.5 Bath, A Bight And Spacious Living Area W/Upgraded Hardwood Flrs, 10Ft Ceilings And Potlights. Open Kitchen With Quartz Countertops & Waterfall, Backsplash, S/S Appliances, And An Eat In Area With W/O To Open Terrace Overlooking Tranquil Greene Space.?mster Includes 4Pc Ensuite & W/I Closet. Ground Lvl Family Rm / Office W/ W/O To Covered Porch And Garage Access. A Perfect Place To Call Home. Stainless Steele Fridge, Stove, Microwave / Range, California Shutters, Laundry Washer / Dryer
Property Details
Size
Parking
Condo
Build
Heating & Cooling
Rooms
Foyer
Foyer
Office
10′0″ x 15′3″
Living
10′0″ x 14′11″
Kitchen
15′3″ x 18′7″
Breakfast
15′3″ x 18′7″
Prim Bdrm
10′10″ x 12′11″
Ownership Details
Ownership
Condo Policies
Taxes
Condo Fee
Source
Listing Brokerage
For Sale Nearby
Sold Nearby

- 3
- 3

- 3
- 3

- 3
- 3

- 1,500 - 2,000 Sq. Ft.
- 3
- 3

- 2
- 3

- 1,500 - 2,000 Sq. Ft.
- 3
- 3

- 3
- 3

- 1,500 - 2,000 Sq. Ft.
- 3
- 3
Listing information provided in part by the Toronto Regional Real Estate Board for personal, non-commercial use by viewers of this site and may not be reproduced or redistributed. Copyright © TRREB. All rights reserved.
Information is deemed reliable but is not guaranteed accurate by TRREB®. The information provided herein must only be used by consumers that have a bona fide interest in the purchase, sale, or lease of real estate.







