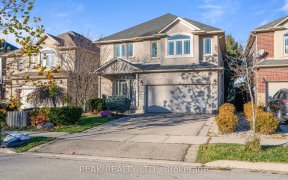


Pristine Brick Bungalow Located In Prime Sw Mountain Area, Near Amenities, City Transit, Shopping + Hwy. Introduces 1572Sf Of (Measured By La) Living Space'20, 1572Sf Basement + 2-Car Garage. Situated On 45.54X102.72 Lot Offering "Dream" Back Yard Ftrs Cedar Deck & Hot Tub'16. Incs "Chef-Worthy" Kitchen Incs Granite, Ss Appliances,...
Pristine Brick Bungalow Located In Prime Sw Mountain Area, Near Amenities, City Transit, Shopping + Hwy. Introduces 1572Sf Of (Measured By La) Living Space'20, 1572Sf Basement + 2-Car Garage. Situated On 45.54X102.72 Lot Offering "Dream" Back Yard Ftrs Cedar Deck & Hot Tub'16. Incs "Chef-Worthy" Kitchen Incs Granite, Ss Appliances, Dinette W/Vaulted Ceilings, Open Conc. Living/Dining Rm Incs Fireplace, Hardwood Floors, Crown Moulded Ceilings + Garden Door Wo. Rental: Water Heater. Incl: Window Coverings & Hardware, Ceiling Fans, Bathroom Mirrors, All Attached Light Fixtures, Ss Fridge/Freezer, Ss N/G Stove, Ss Bi Dishwasher, Ss Range Hood, Washer, Dryer, Hot Tub & Related Equipment, Agdo & Rmts.
Property Details
Size
Parking
Rooms
Living
23′3″ x 19′3″
Kitchen
12′0″ x 9′1″
Laundry
5′4″ x 7′1″
Breakfast
8′5″ x 9′1″
Bathroom
5′1″ x 10′0″
Br
11′3″ x 8′7″
Ownership Details
Ownership
Taxes
Source
Listing Brokerage
For Sale Nearby
Sold Nearby

- 1,500 - 2,000 Sq. Ft.
- 3
- 3

- 1,500 - 2,000 Sq. Ft.
- 2
- 3

- 5
- 4

- 1,500 - 2,000 Sq. Ft.
- 2
- 3

- 2,500 - 3,000 Sq. Ft.
- 4
- 3

- 2,500 - 3,000 Sq. Ft.
- 5
- 4

- 3
- 3

- 1,500 - 2,000 Sq. Ft.
- 3
- 3
Listing information provided in part by the Toronto Regional Real Estate Board for personal, non-commercial use by viewers of this site and may not be reproduced or redistributed. Copyright © TRREB. All rights reserved.
Information is deemed reliable but is not guaranteed accurate by TRREB®. The information provided herein must only be used by consumers that have a bona fide interest in the purchase, sale, or lease of real estate.








