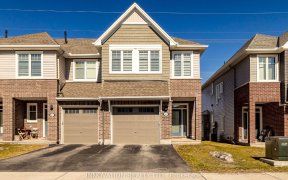


Located in the beautiful Westwood, this brand new, 2485 sq ft single family home is located steps from the Putney Woods Park and the Great Trail. Situated on a beautiful corner lot with Southwest backyard, this never lived in Claridge Egan model greets you with a large foyer featuring a powder room, walk in closet and stunning curved...
Located in the beautiful Westwood, this brand new, 2485 sq ft single family home is located steps from the Putney Woods Park and the Great Trail. Situated on a beautiful corner lot with Southwest backyard, this never lived in Claridge Egan model greets you with a large foyer featuring a powder room, walk in closet and stunning curved staircase. This modern open concept floor plan comes complete with 9? ceilings on the main floor, 4 bedrooms, 2.5 bathrooms and a large finished basement rec room. You?ll feel at home with thoughtful features like a 2nd floor laundry, spacious kitchen, gas fireplace in the family room, and a generously sized master bedroom with a cathedral ceiling and complete with a 5-piece ensuite. Additional upgrades include: smooth ceilings on the main & 2nd floor, ceramic tile in wet areas, hardwood on the main floor and staircase, pot lights in kitchen and front hall, and quartz counters in the kitchen and powder room.
Property Details
Size
Parking
Lot
Build
Rooms
Family Rm
22′2″ x 13′3″
Dining Rm
11′5″ x 16′5″
Kitchen
15′6″ x 16′1″
Foyer
8′0″ x 7′0″
Recreation Rm
14′10″ x 28′7″
Partial Bath
Bathroom
Ownership Details
Ownership
Taxes
Source
Listing Brokerage
For Sale Nearby
Sold Nearby

- 4
- 4

- 5
- 3

- 5
- 4

- 3
- 3

- 3
- 4

- 4
- 4

- 3
- 3

- 3
- 4
Listing information provided in part by the Ottawa Real Estate Board for personal, non-commercial use by viewers of this site and may not be reproduced or redistributed. Copyright © OREB. All rights reserved.
Information is deemed reliable but is not guaranteed accurate by OREB®. The information provided herein must only be used by consumers that have a bona fide interest in the purchase, sale, or lease of real estate.








