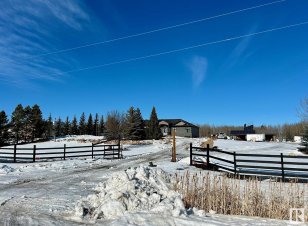


Beautiful Custom designed 3-bedroom, bungalow home, located in Paso Valley Estates. This house features many upgrades including, R 32 Walls, Attic, ICF Foundation R25, 2X6 Basement outside walls, rim board insulation and spray foamed for increased R value. Other upgraded features are, Eng plank/stone siding, windows are Plygem 3 pane... Show More
Beautiful Custom designed 3-bedroom, bungalow home, located in Paso Valley Estates. This house features many upgrades including, R 32 Walls, Attic, ICF Foundation R25, 2X6 Basement outside walls, rim board insulation and spray foamed for increased R value. Other upgraded features are, Eng plank/stone siding, windows are Plygem 3 pane solar ban glass, and all basement windows are oversized/egress allowing natural light. The basement features in floor heating and the basement bathroom features a custom-built linen cabinet. Additional home features include: 4 ceiling speakers, combination washer and dryer as one, separate entrance from garage to basement, and hybrid electrical heat pump 50 cal solar capable AO Smith plus a dual col 80 gallon with electric backup hydro solar tank for all in floor heating and extra domestic hot water. The attached garage is oversized, has in floor heating and is insulated. Many other upgrades and features in this forever home. (id:54626)
Additional Media
View Additional Media
Property Details
Size
Parking
Build
Heating & Cooling
Rooms
Recreation room
Game Room
Living room
Living Room
Dining room
Dining Room
Kitchen
Kitchen
Den
Den
Primary Bedroom
Bedroom
Book A Private Showing
For Sale Nearby
The trademarks REALTOR®, REALTORS®, and the REALTOR® logo are controlled by The Canadian Real Estate Association (CREA) and identify real estate professionals who are members of CREA. The trademarks MLS®, Multiple Listing Service® and the associated logos are owned by CREA and identify the quality of services provided by real estate professionals who are members of CREA.





