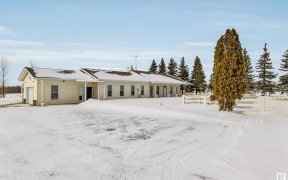


Beautiful EXECUTIVE Ranch in prestigious Glenwood Park Estates offering 3.56 acres. Enjoy the bright open concept with 5 (4 on main) bedrooms offering ample space for family living (2,655 ft2). Massive custom kitchen to host family and friends. Hardwood floors throughout main level with HEATED tile flooring in all baths / laundry.... Show More
Beautiful EXECUTIVE Ranch in prestigious Glenwood Park Estates offering 3.56 acres. Enjoy the bright open concept with 5 (4 on main) bedrooms offering ample space for family living (2,655 ft2). Massive custom kitchen to host family and friends. Hardwood floors throughout main level with HEATED tile flooring in all baths / laundry. LUXORIOUS everything in the master ensuite with WiFi mirrors, airjet tub, glass shower. 2 family rooms with WB fireplaces. BRs are large that fit King beds and ea BR has their own ensuite. Downstairs is BR-5 (used as fitness), COLD ROOM, and ample storage in utility rooms.Outside, enjoy the wrap around LOW MAINTENANCE deck with NG hookup and breathtaking sunsets. Triple garage with RADIENT heat and epoxy flooring.The home has been meticulously upgraded throughout including 2 HE furnaces, new windows and doors, roof & sky lights replaced in 2023. Minutes to Sherwood Park and South Edmonton and close to airport on paved roads. Many golf courses close by for the golf enthusiasts. (id:54626)
Additional Media
View Additional Media
Property Details
Size
Parking
Build
Heating & Cooling
Rooms
Utility room
Utility Room
Living room
Living Room
Dining room
Dining Room
Kitchen
Kitchen
Family room
Family Room
Primary Bedroom
Bedroom
Book A Private Showing
For Sale Nearby
The trademarks REALTOR®, REALTORS®, and the REALTOR® logo are controlled by The Canadian Real Estate Association (CREA) and identify real estate professionals who are members of CREA. The trademarks MLS®, Multiple Listing Service® and the associated logos are owned by CREA and identify the quality of services provided by real estate professionals who are members of CREA.





