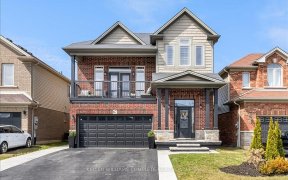
38 - 310 Fall Fair Way
Fall Fair Way, Rural Glanbrook, Hamilton, ON, L0R 1C0



Gorgeous Freehold Urban Townhouse (End Unit) Built By Losani Homes. Offering Carefree Town Living With A Great Lifestyle Layout & Furniture Sized Balcony. Road Fee Of $116.88. Open Concept Main Floor W/ 2 Pc Bath, Cozy Living Room, Separate Dining Area, Laundry & Walkout To Balcony. Eat-In Kit W/ Tiled Backsplash, Quartz Countertops & Ss...
Gorgeous Freehold Urban Townhouse (End Unit) Built By Losani Homes. Offering Carefree Town Living With A Great Lifestyle Layout & Furniture Sized Balcony. Road Fee Of $116.88. Open Concept Main Floor W/ 2 Pc Bath, Cozy Living Room, Separate Dining Area, Laundry & Walkout To Balcony. Eat-In Kit W/ Tiled Backsplash, Quartz Countertops & Ss Appliances. Upper Level Offers A 4 Pc Main Bathroom W/ Quartz Vanity, Heat Lamp & Jacuzzi Tub. *Currently 2 Bedrooms, However, The Sellers Are Willing To Convert The Large Master Bedroom W/ Spacious Nook Into A 3rd Bedroom At The Seller's Expense Prior To Closing Or The Sellers Are Willing Pay The Buyers $5,000 On Closing. Shows 10+ **Interboard Listing: Hamilton - Burlington R.E. Assoc**
Property Details
Size
Parking
Build
Rooms
Rec
9′10″ x 12′0″
Dining
8′6″ x 8′11″
Living
11′8″ x 14′11″
Bathroom
Bathroom
Kitchen
8′9″ x 9′3″
Bathroom
Bathroom
Ownership Details
Ownership
Taxes
Source
Listing Brokerage
For Sale Nearby
Sold Nearby

- 3
- 3

- 1,100 - 1,500 Sq. Ft.
- 2
- 2

- 3
- 4

- 1,100 - 1,500 Sq. Ft.
- 3
- 2

- 3
- 3

- 1,100 - 1,500 Sq. Ft.
- 3
- 3

- 3
- 4

- 1,100 - 1,500 Sq. Ft.
- 2
- 2
Listing information provided in part by the Toronto Regional Real Estate Board for personal, non-commercial use by viewers of this site and may not be reproduced or redistributed. Copyright © TRREB. All rights reserved.
Information is deemed reliable but is not guaranteed accurate by TRREB®. The information provided herein must only be used by consumers that have a bona fide interest in the purchase, sale, or lease of real estate.







