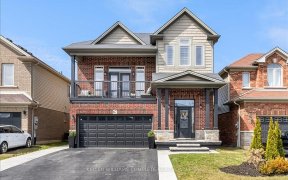
48 - 310 Fall Fair Way
Fall Fair Way, Rural Glanbrook, Hamilton, ON, L0R 1C0



Stylish & Spacious 3-Storey End-Unit Townhome in Prime Location! This beautifully designed 1,410 sq ft, 3-bedroom, 1.5-bath end-unit townhome, perfectly situated within walking distance to top-rated schools, parks, a splash pad, grocery stores, banking, and more! Step into a welcoming and versatile entryway that can be tailored to your... Show More
Stylish & Spacious 3-Storey End-Unit Townhome in Prime Location! This beautifully designed 1,410 sq ft, 3-bedroom, 1.5-bath end-unit townhome, perfectly situated within walking distance to top-rated schools, parks, a splash pad, grocery stores, banking, and more! Step into a welcoming and versatile entryway that can be tailored to your needs—whether as a practical mudroom, a productive home office, or a cozy reading nook. The second floor boasts a bright and airy open-concept living space, featuring elegant engineered hardwood floors, a modern eat-in kitchen with sleek granite countertops, stainless steel appliances, and the convenience of main-floor laundry. Step outside onto your private balcony, the perfect spot to soak up the sun, enjoy summer days, and fire up the BBQ with friends and family. On the third floor, unwind in the spacious primary bedroom, complemented by two additional bedrooms and a stylish 4-piece main bath. With plenty of visitor parking and a vibrant, family-friendly neighbourhood, this home is a must-see. (id:54626)
Property Details
Size
Parking
Build
Heating & Cooling
Utilities
Rooms
2pc Bathroom
Bathroom
Kitchen
11′0″ x 19′0″
Living room
14′6″ x 12′0″
4pc Bathroom
Bathroom
Bedroom
8′3″ x 9′0″
Bedroom
11′5″ x 9′10″
Ownership Details
Ownership
Book A Private Showing
For Sale Nearby
Sold Nearby

- 3
- 3

- 1,100 - 1,500 Sq. Ft.
- 2
- 2

- 3
- 4

- 1,100 - 1,500 Sq. Ft.
- 3
- 2

- 3
- 3

- 1,100 - 1,500 Sq. Ft.
- 3
- 3

- 3
- 4

- 1,100 - 1,500 Sq. Ft.
- 2
- 2
The trademarks REALTOR®, REALTORS®, and the REALTOR® logo are controlled by The Canadian Real Estate Association (CREA) and identify real estate professionals who are members of CREA. The trademarks MLS®, Multiple Listing Service® and the associated logos are owned by CREA and identify the quality of services provided by real estate professionals who are members of CREA.








