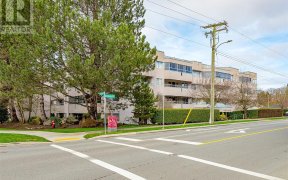
3771 Winston Crescent
Winston Crescent, Sannich, Saanich, BC, V8X 1S2



This exceptionally well-kept home with a mortgage helper offers the perfect blend of comfort, flexibility, and value. Located in a quiet, family-friendly neighborhood near parks, schools, and amenities, it features a low-maintenance front yard and a beautifully landscaped backyard retreat. The bright main level includes 2 bedrooms, a... Show More
This exceptionally well-kept home with a mortgage helper offers the perfect blend of comfort, flexibility, and value. Located in a quiet, family-friendly neighborhood near parks, schools, and amenities, it features a low-maintenance front yard and a beautifully landscaped backyard retreat. The bright main level includes 2 bedrooms, a stylishly updated kitchen, full bath, living and dining areas, and a sun-soaked deck ideal for entertaining. Downstairs, the spacious 1-bedroom suite with its own private, fenced yard provides an excellent income opportunity or space for extended family. With easy interior access, you can keep the suite separate or enjoy the entire home as one. Recent upgrades include a heat pump, hot water tank, and painted exterior . Meticulously maintained with numerous improvements throughout the years—this home is truly move-in ready. An ideal investment for homeowners seeking extra income without compromising lifestyle. Book your showing today! (id:54626)
Additional Media
View Additional Media
Property Details
Size
Parking
Build
Heating & Cooling
Rooms
Storage
8′0″ x 10′0″
Bathroom
Bathroom
Bedroom
11′0″ x 14′0″
Patio
6′0″ x 7′0″
Kitchen
11′0″ x 14′0″
Patio
22′0″ x 28′0″
Ownership Details
Ownership
Book A Private Showing
For Sale Nearby
The trademarks REALTOR®, REALTORS®, and the REALTOR® logo are controlled by The Canadian Real Estate Association (CREA) and identify real estate professionals who are members of CREA. The trademarks MLS®, Multiple Listing Service® and the associated logos are owned by CREA and identify the quality of services provided by real estate professionals who are members of CREA.








