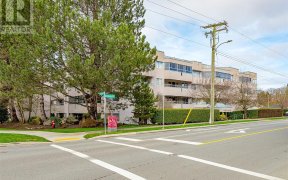


Cue the nostalgia—this 1976 time capsule is serving up serious retro vibes in all the right ways. Tucked away on nearly 15,000 square feet of pure, private paradise, this cabin in the woods is the perfect blend of vintage charm and untapped potential. Set far back from the road, surrounded by towering trees, it feels like your own secret... Show More
Cue the nostalgia—this 1976 time capsule is serving up serious retro vibes in all the right ways. Tucked away on nearly 15,000 square feet of pure, private paradise, this cabin in the woods is the perfect blend of vintage charm and untapped potential. Set far back from the road, surrounded by towering trees, it feels like your own secret hideaway—yet you're just minutes from Swan Lake and city amenities. Step inside and prepare to be transported. The living room is straight out of a ‘70s design magazine, featuring vaulted wood-panelled ceilings, a showstopping stone fireplace, and the kind of ambiance that practically begs for shag rugs and a fondue pot. The updated kitchen suddenly transports you back to the early 2000s—light pine cabinetry, a skylight, and a big picture window bring in that signature warm glow of the era. Just beyond, a sunroom leads to an expansive southwest-facing deck, the perfect spot to soak up golden-hour vibes. Upstairs, the primary suite is complete with soaring ceilings and a private balcony spanning the house's front. The original bathrooms? Pure, unfiltered nostalgia, ready to either be preserved as a groovy throwback or given a fresh new spin. Downstairs, two additional bedrooms (one with an unfinished ensuite) and a full bathroom offer space for guests, family, or even a great home office. The ground floor family room—with its wood stove and endless possibilities—just needs a record player spinning Fleetwood Mac to complete the vibe. Outside, the orchard to the side is just waiting for lazy summer fruit-picking sessions, and the backyard is practically begging for a firepit. A double-car garage, covered wood storage, and a shed complete the package. If you’ve got a love for all things vintage, a knack for DIY, and a dream of a woodland escape that actually feels like an escape—this is your moment. Call today to step back in time and make this ‘70s gem your own! (id:54626)
Property Details
Size
Parking
Build
Heating & Cooling
Rooms
Bathroom
Bathroom
Bathroom
Bathroom
Family room
9′0″ x 26′0″
Bedroom
13′0″ x 13′0″
Bedroom
13′0″ x 11′0″
Entrance
13′0″ x 9′0″
Ownership Details
Ownership
Book A Private Showing
Open House Schedule
SAT
05
APR
Saturday
April 05, 2025
2:00p.m. to 4:00p.m.
SUN
06
APR
Sunday
April 06, 2025
2:00p.m. to 4:00p.m.
For Sale Nearby
The trademarks REALTOR®, REALTORS®, and the REALTOR® logo are controlled by The Canadian Real Estate Association (CREA) and identify real estate professionals who are members of CREA. The trademarks MLS®, Multiple Listing Service® and the associated logos are owned by CREA and identify the quality of services provided by real estate professionals who are members of CREA.









