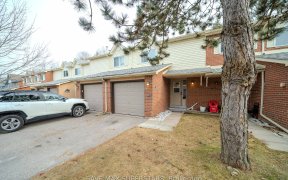


Welcome to 377 Rushbrook Drive in the highly sought-after community of Summerhill Estates. This lovely 3 bedroom home has been exceptionally maintained and features a very functional layout. The main floor boasts hardwood and tile flooring, plus garage access through the foyer. The combined living and dining room features a beautiful gas...
Welcome to 377 Rushbrook Drive in the highly sought-after community of Summerhill Estates. This lovely 3 bedroom home has been exceptionally maintained and features a very functional layout. The main floor boasts hardwood and tile flooring, plus garage access through the foyer. The combined living and dining room features a beautiful gas fireplace and pot lights. The kitchen is equipped with stainless steel appliances, a bright breakfast area and walk-out access to the spacious, freshly stained deck. Beautiful wainscotting and California shutters throughout the entire home. A new stair runner has been installed, inviting you upstairs to three bedrooms. The primary bedroom has two spacious closets and semi-ensuite. Last but certainly not least is the unfinished, walkout basement: a blank canvas with unlimited potential! Transform the space into an apartment, rental unit, home office - the possibilities are endless. Located in an amazing, family friendly neighbourhood. Just steps away from schools, transit and parks, including the iconic Mulock Park, coming in 2026. Close to Hwy 404 and Hwy 400, Southlake Hospital, Upper Canada Mall, among many other convenient amenities and shopping.
Property Details
Size
Parking
Build
Heating & Cooling
Utilities
Rooms
Living
10′0″ x 22′0″
Dining
10′0″ x 22′0″
Kitchen
11′1″ x 19′1″
Prim Bdrm
11′10″ x 16′0″
2nd Br
10′2″ x 10′10″
3rd Br
8′11″ x 10′6″
Ownership Details
Ownership
Taxes
Source
Listing Brokerage
For Sale Nearby
Sold Nearby

- 4
- 4

- 4
- 4

- 4
- 4

- 4
- 3

- 3
- 3

- 2,000 - 2,500 Sq. Ft.
- 3
- 4

- 2,500 - 3,000 Sq. Ft.
- 6
- 5

- 2,000 - 2,500 Sq. Ft.
- 4
- 4
Listing information provided in part by the Toronto Regional Real Estate Board for personal, non-commercial use by viewers of this site and may not be reproduced or redistributed. Copyright © TRREB. All rights reserved.
Information is deemed reliable but is not guaranteed accurate by TRREB®. The information provided herein must only be used by consumers that have a bona fide interest in the purchase, sale, or lease of real estate.








