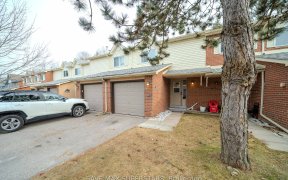
375 Carruthers Ave
Carruthers Ave, Newmarket, Newmarket, ON, L3X 2B9



Sought-after home inside and out. The interior boasts a thoughtful layout, providing ample space for families, with both an eat-in kitchen and a dining room, a family room with a gas fire place and a living room with a walk-out to the saltwater pool and hot tub! Gorgeous decor throughout, plank hardwood, Venetian blinds, plaster & faux...
Sought-after home inside and out. The interior boasts a thoughtful layout, providing ample space for families, with both an eat-in kitchen and a dining room, a family room with a gas fire place and a living room with a walk-out to the saltwater pool and hot tub! Gorgeous decor throughout, plank hardwood, Venetian blinds, plaster & faux finish walls. The very spacious and inviting primary bedroom includes a sitting room and a 4-piece ensuite. Professionally finished basement, with a separate office + wet bar, cabinets, custom wine room racking, bathroom, and a 2nd gas fireplace. The beautifully landscaped backyard oasis is complete with interlock walkway, a fully fenced yard and a unique brick shed. Some existing furniture, to be negotiated: dining room table + 8 chairs, dining room hutch and living room hutch
Property Details
Size
Parking
Build
Heating & Cooling
Utilities
Rooms
Living
11′11″ x 13′9″
Dining
9′5″ x 14′0″
Kitchen
9′4″ x 19′6″
Family
11′6″ x 12′11″
Br
10′9″ x 13′5″
Sitting
11′10″ x 14′0″
Ownership Details
Ownership
Taxes
Source
Listing Brokerage
For Sale Nearby
Sold Nearby

- 2,000 - 2,500 Sq. Ft.
- 3
- 4

- 3
- 3

- 4
- 3

- 1,500 - 2,000 Sq. Ft.
- 4
- 3

- 3
- 3

- 4
- 4

- 4
- 4

- 1,500 - 2,000 Sq. Ft.
- 3
- 3
Listing information provided in part by the Toronto Regional Real Estate Board for personal, non-commercial use by viewers of this site and may not be reproduced or redistributed. Copyright © TRREB. All rights reserved.
Information is deemed reliable but is not guaranteed accurate by TRREB®. The information provided herein must only be used by consumers that have a bona fide interest in the purchase, sale, or lease of real estate.







