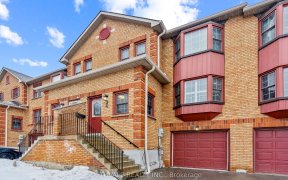
374 Prince of Wales Dr
Prince of Wales Dr, Blue Grass Meadows, Whitby, ON, L1N 6M9



This Is The Home You've Been Waiting For! Upgraded Semi-Detached, Four-Level Back-Split Home Located In The Family Friendly Blue Grass Meadows Neighbourhood Of Whitby. Natural Light Floods This Home Throughout Welcoming You. Step Into The Beautiful Open Concept Main Floor Where The Living Room, Dining Room, Breakfast Area, And Kitchen...
This Is The Home You've Been Waiting For! Upgraded Semi-Detached, Four-Level Back-Split Home Located In The Family Friendly Blue Grass Meadows Neighbourhood Of Whitby. Natural Light Floods This Home Throughout Welcoming You. Step Into The Beautiful Open Concept Main Floor Where The Living Room, Dining Room, Breakfast Area, And Kitchen Flow Together Perfectly. The Upgraded Kitchen Featuring Stainless Steel Appliances, Also Has A Walk-Out To Your Backyard Oasis That's A Large Lot. Make Your Way Upstairs To The 3 Spacious Bedrooms And Spa Like Upgraded 4-Piece Bathroom. The Lower Level Features A Cozy Fireplace In The Family Room, 4th Bedroom, And A 3-Piece Bathroom. The Property's Deep Lot Provides A Long Driveway And Abundant Backyard Space. Stainless Steel Fridge, Stainless Steel Stove, Stainless Steel Dishwasher
Property Details
Size
Parking
Build
Heating & Cooling
Utilities
Rooms
Living
9′11″ x 15′7″
Dining
10′11″ x 11′2″
Kitchen
8′0″ x 16′6″
Prim Bdrm
11′1″ x 13′3″
2nd Br
7′10″ x 9′8″
3rd Br
9′4″ x 11′5″
Ownership Details
Ownership
Taxes
Source
Listing Brokerage
For Sale Nearby
Sold Nearby

- 4
- 2

- 4
- 2

- 2,000 - 2,500 Sq. Ft.
- 6
- 4

- 4
- 3

- 5
- 3

- 3
- 2

- 4
- 3

- 3
- 3
Listing information provided in part by the Toronto Regional Real Estate Board for personal, non-commercial use by viewers of this site and may not be reproduced or redistributed. Copyright © TRREB. All rights reserved.
Information is deemed reliable but is not guaranteed accurate by TRREB®. The information provided herein must only be used by consumers that have a bona fide interest in the purchase, sale, or lease of real estate.







