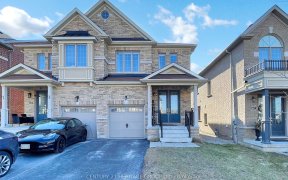


{{Offers Anytime!}} Welcome home! This stunning and beautifully maintained, 3000+ sqft, 4-Bedroom, 4-Bathroom, two-storey, detached home, sits peacefully on a tree lined & pond side lot, located in one of the most sought-after communities in all of Newmarket, Glenway Estates! Surrounded by mature trees, walking trails, playgrounds, &...
{{Offers Anytime!}} Welcome home! This stunning and beautifully maintained, 3000+ sqft, 4-Bedroom, 4-Bathroom, two-storey, detached home, sits peacefully on a tree lined & pond side lot, located in one of the most sought-after communities in all of Newmarket, Glenway Estates! Surrounded by mature trees, walking trails, playgrounds, & top-rated schools. With open concept eat-in kitchen & family room, formal living & dining rooms, private two-car garage & two-car driveway, grand foyer with 24' vaulted ceilings, large windows with energizing natural light, wood burning fireplace, hardwood floors, & many other essential updates throughout! An incredible sense of community in neighbourhood. Perfect for any family, professionals, retirees, multi-generational families & outdoor enthusiasts. steps to local schools, parks, trails, south lake hospital, go train station, & shopping. Mins to highway 404 & 400, Costco & more! Updates where they matter most! Sump Pump ('22), Family Room & Kitchen Windows ('21) all others ('09), Fireplace WETT Inspection ('18), Hardwood Floors ('14), Stove ('13), Garage Doors ('12), Dishwasher ('12), Furnace('09), 25 yr Roof ('08)
Property Details
Size
Parking
Build
Heating & Cooling
Utilities
Rooms
Living
19′5″ x 11′7″
Dining
14′5″ x 12′6″
Kitchen
13′3″ x 17′9″
Family
13′7″ x 16′11″
Office
11′11″ x 11′7″
Prim Bdrm
16′11″ x 20′12″
Ownership Details
Ownership
Taxes
Source
Listing Brokerage
For Sale Nearby
Sold Nearby

- 3
- 4

- 4
- 4

- 5
- 3

- 4
- 4

- 4
- 3

- 4
- 4

- 3,500 - 5,000 Sq. Ft.
- 4
- 5

- 4
- 4
Listing information provided in part by the Toronto Regional Real Estate Board for personal, non-commercial use by viewers of this site and may not be reproduced or redistributed. Copyright © TRREB. All rights reserved.
Information is deemed reliable but is not guaranteed accurate by TRREB®. The information provided herein must only be used by consumers that have a bona fide interest in the purchase, sale, or lease of real estate.








