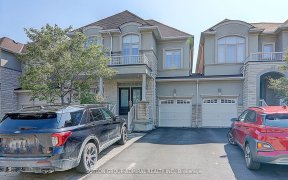
374 Apple Blossom Dr
Apple Blossom Dr, Patterson, Vaughan, ON, L4J 8Z9



Absolutely Stunning! | Luxurious 4 Bedroom 4+1 Bath Detached Home in the Coveted Thornhill Woods Community | Open-concept Floor Plan with Hardwood Floors and Potlights Throughout 1st and 2nd floors | Kitchen with Updated Cabinetry, Stainless Steel Appliances, Gorgeous Soapstone Countertops and Backsplash | Breakfast area, with Walk Out...
Absolutely Stunning! | Luxurious 4 Bedroom 4+1 Bath Detached Home in the Coveted Thornhill Woods Community | Open-concept Floor Plan with Hardwood Floors and Potlights Throughout 1st and 2nd floors | Kitchen with Updated Cabinetry, Stainless Steel Appliances, Gorgeous Soapstone Countertops and Backsplash | Breakfast area, with Walk Out to Backyard Deck | Ground Floor Family Room with Gas Fireplace | Dark Oak staircase with Wrought Iron Pickets | Huge Master Bedroom with 4 Pce Ensuite, Large Windows and Walk In Closet | Convenient 2nd Floor Laundry with New Wash Basin | All Bedrooms are Generously Sized and have Updated Ensuite Washrooms | Basement is Professionally Finished with 3 Pce Bath, Massive Rec Room, and an abundance of Storage | Double Car Garage w/ Dual EV Charging | Stamped Concrete Driveway adds to the Incredible Curb Appeal of this Home | Short Walk To Schools, Park, Shopping, Hwy 7/407, Places of Worship, and Public Transit. Hurry - This One Won't Last Long!
Property Details
Size
Parking
Build
Heating & Cooling
Utilities
Rooms
Living
16′5″ x 12′10″
Dining
9′6″ x 12′10″
Kitchen
15′4″ x 10′9″
Family
15′4″ x 13′1″
Breakfast
9′1″ x 10′8″
Bathroom
4′2″ x 5′5″
Ownership Details
Ownership
Taxes
Source
Listing Brokerage
For Sale Nearby
Sold Nearby

- 4
- 4

- 5
- 5

- 3900 Sq. Ft.
- 5
- 5

- 3
- 3

- 1,500 - 2,000 Sq. Ft.
- 3
- 3

- 6
- 5

- 2,000 - 2,500 Sq. Ft.
- 4
- 3

- 2,000 - 2,500 Sq. Ft.
- 4
- 4
Listing information provided in part by the Toronto Regional Real Estate Board for personal, non-commercial use by viewers of this site and may not be reproduced or redistributed. Copyright © TRREB. All rights reserved.
Information is deemed reliable but is not guaranteed accurate by TRREB®. The information provided herein must only be used by consumers that have a bona fide interest in the purchase, sale, or lease of real estate.







