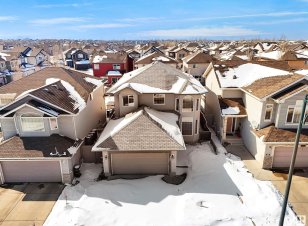
3722 12 St Nw
12 St NW, Mill Woods and Meadows, Edmonton, AB, T6T 0G3



Stunning 2-storey home in TAMARACK with MAIN FLOOR FAMILY & LIVING ROOMS! With eat-in kitchen nook & FORMAL DINING ROOM! This 3+DEN BEDROOM, 2.5 BATH beauty features a DOUBLE ATTACHED GARAGE and soaring 18-FT CEILINGS in the formal living room, highlighted by MASSIVE BAY WINDOWS and an adjacent dining area. The CHEF’S KITCHEN boasts ample... Show More
Stunning 2-storey home in TAMARACK with MAIN FLOOR FAMILY & LIVING ROOMS! With eat-in kitchen nook & FORMAL DINING ROOM! This 3+DEN BEDROOM, 2.5 BATH beauty features a DOUBLE ATTACHED GARAGE and soaring 18-FT CEILINGS in the formal living room, highlighted by MASSIVE BAY WINDOWS and an adjacent dining area. The CHEF’S KITCHEN boasts ample cabinetry, an island, a CORNER PANTRY, and a cozy nook. The spacious family room is framed with ELEGANT PILLARS AND ARCHES, featuring a CORNER GAS FIREPLACE. A MAIN-FLOOR DEN/BEDROOM, LAUNDRY, AND 2-PIECE BATH add convenience. Upstairs, the PRIMARY SUITE offers a 4-PIECE SPA-LIKE ENSUITE and a WALK-IN CLOSET. A LOFT, PRAYER ROOM AND FLEX SPACE provide endless possibilities. UNFINISHED BASEMENT ready for your vision! Prime location close to schools, parks, shopping & transit. DON’T MISS THIS ONE! (id:54626)
Additional Media
View Additional Media
Property Details
Size
Parking
Build
Heating & Cooling
Rooms
Living room
Living Room
Dining room
Dining Room
Kitchen
Kitchen
Family room
Family Room
Den
Den
Laundry room
Laundry
Ownership Details
Ownership
Book A Private Showing
For Sale Nearby
The trademarks REALTOR®, REALTORS®, and the REALTOR® logo are controlled by The Canadian Real Estate Association (CREA) and identify real estate professionals who are members of CREA. The trademarks MLS®, Multiple Listing Service® and the associated logos are owned by CREA and identify the quality of services provided by real estate professionals who are members of CREA.








