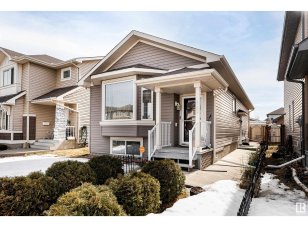
1139 37 Av Nw
37 Ave NW, Mill Woods and Meadows, Edmonton, AB, T6T 0E8



Get Inspired in Tamarack! This move-in-ready Linconberg built bi-level offers over 2100 sq feet of space, an incredible layout with 4 bedrooms, 3 full baths, and a SEPERATE ENTRANCE! Perfect for families or investors! The upper level features a spacious living and dining area, plus a roomy kitchen with Stainless Steel appliances ideal for... Show More
Get Inspired in Tamarack! This move-in-ready Linconberg built bi-level offers over 2100 sq feet of space, an incredible layout with 4 bedrooms, 3 full baths, and a SEPERATE ENTRANCE! Perfect for families or investors! The upper level features a spacious living and dining area, plus a roomy kitchen with Stainless Steel appliances ideal for entertaining. Both bedrooms boast walk-in closets, with the Master suite featuring a massive 4-piece ensuite. An additional 4-piece bath completes this level. Downstairs, the fully finished basement includes a separate side entry, large family room with fireplace, ample storage, newer front-load appliances, two oversized bedrooms, and another 4-piece bath. Step outside to enjoy the fully landscaped yard, stone patio, and DOUBLE garage! Located near schools, transit, and shopping, this home offers unbeatable convenience in a prime location. Don’t miss out! (id:54626)
Property Details
Size
Parking
Build
Heating & Cooling
Rooms
Family room
21′7″ x 19′4″
Bedroom 3
13′3″ x 8′4″
Bedroom 4
9′4″ x 10′4″
Living room
13′11″ x 15′8″
Dining room
9′5″ x 7′8″
Kitchen
9′8″ x 8′11″
Ownership Details
Ownership
Book A Private Showing
For Sale Nearby
The trademarks REALTOR®, REALTORS®, and the REALTOR® logo are controlled by The Canadian Real Estate Association (CREA) and identify real estate professionals who are members of CREA. The trademarks MLS®, Multiple Listing Service® and the associated logos are owned by CREA and identify the quality of services provided by real estate professionals who are members of CREA.








