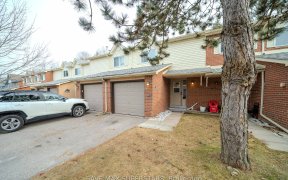
372 McCaffrey Rd
McCaffrey Rd, Newmarket, Newmarket, ON, L3X 1T5



Welcome To 372 Mccaffrey Rd, An Oasis Of Tranquility In The Heart Of Newmarket. This Exquisite property Combines Modern Elegance With Resort-Style Amenities, Including A Pool And Renovated bathrooms. Step Inside To Discover A Beautiful Home Flooded With Natural Light And Adorned With high-End Finishes. A Gourmet Kitchen, Featuring Granite...
Welcome To 372 Mccaffrey Rd, An Oasis Of Tranquility In The Heart Of Newmarket. This Exquisite property Combines Modern Elegance With Resort-Style Amenities, Including A Pool And Renovated bathrooms. Step Inside To Discover A Beautiful Home Flooded With Natural Light And Adorned With high-End Finishes. A Gourmet Kitchen, Featuring Granite Countertops And Top-Of-The-Line Appliances. Relax And Entertain In The Spacious Living Areas, Which Seamlessly Flow To The Outdoor Oasis, Complete With A Pristine Pool And Lush Landscaping. Retreat To The Master Suite, Where A Renovated ensuite Bathroom Offers A Spa-Like Experience. The Basement, Accessible Via Its Own Entrance, Offers endless Possibilities For Additional Living Space Or Rental Income. Conveniently Located Near schools, Parks, And Shopping, 372 Mccaffrey Rd Offers The Perfect Blend Of Luxury And Convenience. Don't Miss The Chance To Make This Stunning Property Your Own. Schedule A Viewing Today And Indulge in The Ultimate Lifestyle. New High Efficiency Heat Pump In 2023, New 30 Year Shingles In 2018, R60 Insulation 2018, New Pool liner 2018, New Pool Pump 2021, Fibre Internet Wired To Home, Security System.Irrigation system. Listing Agent Is related To Seller.
Property Details
Size
Parking
Build
Heating & Cooling
Utilities
Rooms
Living
61′3″ x 36′5″
Dining
50′9″ x 42′10″
Kitchen
65′10″ x 62′7″
Family
62′6″ x 59′3″
Den
59′3″ x 58′0″
Prim Bdrm
67′5″ x 62′6″
Ownership Details
Ownership
Taxes
Source
Listing Brokerage
For Sale Nearby
Sold Nearby

- 4
- 4

- 4
- 3

- 4
- 3

- 5
- 4

- 6
- 4

- 2,500 - 3,000 Sq. Ft.
- 6
- 5

- 4
- 4

- 4
- 4
Listing information provided in part by the Toronto Regional Real Estate Board for personal, non-commercial use by viewers of this site and may not be reproduced or redistributed. Copyright © TRREB. All rights reserved.
Information is deemed reliable but is not guaranteed accurate by TRREB®. The information provided herein must only be used by consumers that have a bona fide interest in the purchase, sale, or lease of real estate.







