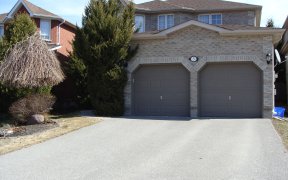
37 Stoneybrook Crescent
Stoneybrook Crescent, Forest Hill Estates, Barrie, ON, L4N 0A6



Top 5 Reasons You Will Love This Home: 1) 2-Storey Large Family Home Offering Over 2,900 Sq Ft Of Living Space 2) Fully Finished Basement Featuring A Recreation Room, A 3-Piece Bathroom, And Additional Storage Space 3) Impressive Curb Appeal With An All-Brick Exterior And A Double Wide Driveway With No Sidewalk 4) Fully Fenced Backyard...
Top 5 Reasons You Will Love This Home: 1) 2-Storey Large Family Home Offering Over 2,900 Sq Ft Of Living Space 2) Fully Finished Basement Featuring A Recreation Room, A 3-Piece Bathroom, And Additional Storage Space 3) Impressive Curb Appeal With An All-Brick Exterior And A Double Wide Driveway With No Sidewalk 4) Fully Fenced Backyard Complete With A Large Deck 5) Located Within Close Proximity To Schools, Parks, Local Amenities, And Highway 400 Access Inclusions: Fridge, Gas Stove, Dishwasher, Washer, Dryer, Existing Light Fixtures.
Property Details
Size
Parking
Build
Rooms
Kitchen
11′10″ x 18′10″
Dining
10′2″ x 10′3″
Living
9′10″ x 18′8″
Family
10′0″ x 13′11″
Laundry
7′0″ x 7′8″
Prim Bdrm
17′0″ x 21′1″
Ownership Details
Ownership
Taxes
Source
Listing Brokerage
For Sale Nearby
Sold Nearby

- 4
- 4

- 4
- 4

- 4
- 3

- 4
- 3

- 4
- 3

- 4
- 3

- 4
- 4

- 3
- 3
Listing information provided in part by the Toronto Regional Real Estate Board for personal, non-commercial use by viewers of this site and may not be reproduced or redistributed. Copyright © TRREB. All rights reserved.
Information is deemed reliable but is not guaranteed accurate by TRREB®. The information provided herein must only be used by consumers that have a bona fide interest in the purchase, sale, or lease of real estate.







