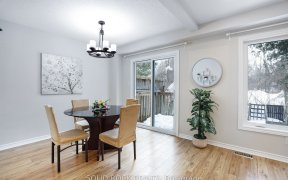
37 Springwater Dr
Springwater Dr, Bridlewood - Emerald Meadows, Ottawa, ON, K2M 1X9



Welcome to your dream home in Kanata’s desirable Bridlewood community. This single-family gem boasts 3 beds, 2.5 baths, and plenty of recent updates for modern living. Main floor features an eat-in kitchen w/ tons of cupboard space & picture-perfect formal living and dining rooms! Large primary bedroom offers a walk-in closet and 4-pce...
Welcome to your dream home in Kanata’s desirable Bridlewood community. This single-family gem boasts 3 beds, 2.5 baths, and plenty of recent updates for modern living. Main floor features an eat-in kitchen w/ tons of cupboard space & picture-perfect formal living and dining rooms! Large primary bedroom offers a walk-in closet and 4-pce ensuite. Generous sized 2nd / 3rd bedrooms and additional full bath! Spacious loft w/ fireplace can serve as a family room / play room. Enjoy peaceful moments in the fully fenced backyard w/ deck and no rear neighbors / backing onto walking path! Enjoy the convenience of the double car garage! Recent updates include new windows & rear sliding door (’15 & ’22), LVP flooring (’20), carpeting upstairs & staircase (’20), new roof & front siding (’22), new dishwasher (’23), and R60 insulation (’23). Tons of storage space on the lower level. Close to the very best amenities and shopping. Don't miss out!, Flooring: Laminate, Flooring: Carpet Wall To Wall
Property Details
Size
Parking
Build
Heating & Cooling
Utilities
Rooms
Living Room
10′11″ x 16′4″
Kitchen
8′11″ x 12′2″
Dining Room
10′11″ x 11′11″
Family Room
11′11″ x 16′8″
Bedroom
9′11″ x 10′11″
Bedroom
10′11″ x 11′11″
Ownership Details
Ownership
Taxes
Source
Listing Brokerage
For Sale Nearby
Sold Nearby

- 3
- 3

- 4
- 3

- 4
- 3

- 3
- 4

- 3
- 3

- 3
- 3

- 3
- 3

- 3
- 2
Listing information provided in part by the Ottawa Real Estate Board for personal, non-commercial use by viewers of this site and may not be reproduced or redistributed. Copyright © OREB. All rights reserved.
Information is deemed reliable but is not guaranteed accurate by OREB®. The information provided herein must only be used by consumers that have a bona fide interest in the purchase, sale, or lease of real estate.







