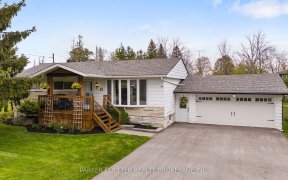
37 Plowright Rd
Plowright Rd, Minesing, Springwater, ON, L0L 1Y0



Lovely 2.5 Storey, 3+1 Bdrm, 3.5 Bath Home In The Desired Town Of Minesing. This Home Has Everything You've Been Looking For, From The 114' X 321' Lot To The Incredible View. Cozy Up To One Of The Many Fireplaces On A Cold Day Or Enjoy The Hot Summer Sun In The Fenced Yard With Above Grnd Pool And Gazebo. The Heated 3 Car Garage Has...
Lovely 2.5 Storey, 3+1 Bdrm, 3.5 Bath Home In The Desired Town Of Minesing. This Home Has Everything You've Been Looking For, From The 114' X 321' Lot To The Incredible View. Cozy Up To One Of The Many Fireplaces On A Cold Day Or Enjoy The Hot Summer Sun In The Fenced Yard With Above Grnd Pool And Gazebo. The Heated 3 Car Garage Has Inside Access To House And Man Door To Back Yard. Main Flr Features Eat-In Kitchen With Walk-Out To Deck, Fmly Rm, Formal Dining /Sitting Room And Office. 2nd Floor Has A Spacious Mstr With 5-Pc Ensuite, 2 More Bdrms And 2nd Flr Laundry. Loft Is Perfect For A Games Room Or A Room With A View. The In-Law Suit In The Basement Has Gas Fireplace, 3-Pc Bath And W/O To Bya
Property Details
Size
Parking
Build
Rooms
Kitchen
12′11″ x 27′0″
Family
12′0″ x 16′0″
Living
10′11″ x 18′0″
Office
10′0″ x 10′0″
Prim Bdrm
10′11″ x 18′0″
2nd Br
12′11″ x 16′11″
Ownership Details
Ownership
Taxes
Source
Listing Brokerage
For Sale Nearby
Sold Nearby

- 4
- 4

- 5
- 3

- 4
- 4

- 4
- 4

- 3
- 2

- 2,500 - 3,000 Sq. Ft.
- 4
- 5

- 4
- 4

- 4
- 4
Listing information provided in part by the Toronto Regional Real Estate Board for personal, non-commercial use by viewers of this site and may not be reproduced or redistributed. Copyright © TRREB. All rights reserved.
Information is deemed reliable but is not guaranteed accurate by TRREB®. The information provided herein must only be used by consumers that have a bona fide interest in the purchase, sale, or lease of real estate.







