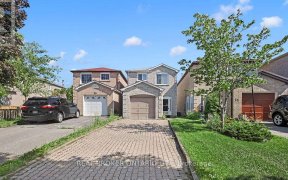


Beautiful Well Maintained Detached 3 Br Home In Great Neighborhood Very Close To Public & Catholic Schools. Pot Lights. High-End Hardwood Floor And Staircase With Nice Layout. Good Size Very Bright High End Kitchen With Solid Wood Cabinets And S/S Appliances. Huge Master Br. 5 Min To Pacific Mall And Denison Centre. Lots Of Upgrades...
Beautiful Well Maintained Detached 3 Br Home In Great Neighborhood Very Close To Public & Catholic Schools. Pot Lights. High-End Hardwood Floor And Staircase With Nice Layout. Good Size Very Bright High End Kitchen With Solid Wood Cabinets And S/S Appliances. Huge Master Br. 5 Min To Pacific Mall And Denison Centre. Lots Of Upgrades Listed In Schedules Full Finish Basement. Main Bath: Bath Fitter 2020. Drive Way 2020. Windows Around 2010. Must See. 2011 Carrier Infinity Furnace And Thermostat, Ac 2019, Roof 2014, Include: Fridge ,Stove, B/I Dishwasher, Washer And Dryer, Security Camara, All Light Fictures Exclude : Master Bedroom Window Coverings, Basement Fridge And Freezer.
Property Details
Size
Parking
Rooms
Living
10′6″ x 27′0″
Dining
10′6″ x 27′0″
Kitchen
9′8″ x 17′0″
Prim Bdrm
15′3″ x 18′0″
2nd Br
9′3″ x 18′0″
3rd Br
8′0″ x 12′8″
Ownership Details
Ownership
Taxes
Source
Listing Brokerage
For Sale Nearby
Sold Nearby

- 6
- 4

- 6
- 4

- 5
- 4

- 4
- 3

- 4
- 3

- 3
- 4

- 4
- 4

- 4
- 4
Listing information provided in part by the Toronto Regional Real Estate Board for personal, non-commercial use by viewers of this site and may not be reproduced or redistributed. Copyright © TRREB. All rights reserved.
Information is deemed reliable but is not guaranteed accurate by TRREB®. The information provided herein must only be used by consumers that have a bona fide interest in the purchase, sale, or lease of real estate.








