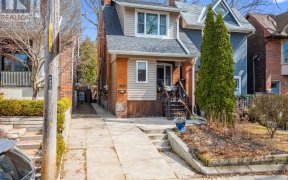


3 Bedrooms, 3 Full Bathrooms, 3 Car Parking in One Desirable Neighbourhood makes this House the Perfect 10! Memories can be made for many years in this sizable Detached Home. Main Level features a separate Family Room with Gas Fireplace, Spacious Entertainment area with the Open Concept Living Room, Dining Room and Kitchen. Perfectly...
3 Bedrooms, 3 Full Bathrooms, 3 Car Parking in One Desirable Neighbourhood makes this House the Perfect 10! Memories can be made for many years in this sizable Detached Home. Main Level features a separate Family Room with Gas Fireplace, Spacious Entertainment area with the Open Concept Living Room, Dining Room and Kitchen. Perfectly designed Kitchen with Breakfast Bar, Lots of Counter & Cupboard areas, Walkout to Patio and Skylight which casts natural light when making morning coffee or winding down at night. The Upper Level features another Skylight, 3 Spacious Bedrooms & a nicely renovated Bathroom. Movie Nights or Playtime is so much more fun here in this large Rec Room. There is an additional Bathroom & Bedroom in the Lower Level with a convenient back entrance ideal to bring the kids or dog in for some clean up after outdoor playtime in the yard or the Parks & Rec Center in the Area. Back Garden features patio area & greenspace for the gardener or children's play space. Gas Fireplace with Stone Surround in FamilyRm,Imitation Brick FP in Primary Suite. Heated Floors in lower & Upper Bathroom, Good Height in Basement,Recreation Room walkout to back garden. Windows & Skylights bring in lots of sunlight!
Property Details
Size
Parking
Build
Heating & Cooling
Utilities
Rooms
Foyer
4′11″ x 13′7″
Family
9′3″ x 12′0″
Living
12′11″ x 13′7″
Dining
8′9″ x 8′10″
Kitchen
10′2″ x 13′0″
Prim Bdrm
10′10″ x 16′10″
Ownership Details
Ownership
Taxes
Source
Listing Brokerage
For Sale Nearby
Sold Nearby

- 3
- 3

- 3
- 2

- 3
- 2

- 3
- 2

- 3
- 2

- 3
- 2

- 3
- 2

- 3
- 2
Listing information provided in part by the Toronto Regional Real Estate Board for personal, non-commercial use by viewers of this site and may not be reproduced or redistributed. Copyright © TRREB. All rights reserved.
Information is deemed reliable but is not guaranteed accurate by TRREB®. The information provided herein must only be used by consumers that have a bona fide interest in the purchase, sale, or lease of real estate.








