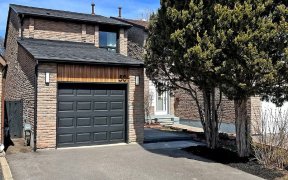


Over $200K Upgrades! This Stunning Renovated Detached House, Double Car Garage, 4 + 3 Bedrs, 6 Washrooms In Prestigious Thornhill Offers Finished Walk-UpBasement With Separate Entrance(2019) Two Sep Units, Three Bedrooms, Two Kitchens, Two Washrooms. Brand New Flooring On Main Floor. And Features Modern Kit W/Brkfst Area &W/O To Patio....
Over $200K Upgrades! This Stunning Renovated Detached House, Double Car Garage, 4 + 3 Bedrs, 6 Washrooms In Prestigious Thornhill Offers Finished Walk-UpBasement With Separate Entrance(2019) Two Sep Units, Three Bedrooms, Two Kitchens, Two Washrooms. Brand New Flooring On Main Floor. And Features Modern Kit W/Brkfst Area &W/O To Patio. Fm Rm W/Fplc. Hardwd Floors Thru-Out. Four Bedrooms Upstairs, Huge Master With6 Pc Ens. W/I Clst, Sunken Rm & Sitting Area. Skyligt, Two Laundry Rm , Landscaped Front Yard And Backyard ! Walk To Promenade Mall, Schools, Library, Bus, Plaza...Minutes To HWY7, 407... All Elf's ,5 S.S Apls, Flooring M-Floor(2024)Fence(2021), Gazebo 2021. Backyard Interlock: 2020. 2Washers/2 Dryers, 3 Kitchens, 2 Fridges& 2 Stoves In Basement. Cac 2020. Interlock, Driveway, Patio, Landscaping, Exterior Stone Wall (2022).
Property Details
Size
Parking
Build
Heating & Cooling
Utilities
Rooms
Living
10′10″ x 16′8″
Dining
10′7″ x 12′6″
Kitchen
8′0″ x 20′0″
Family
10′0″ x 16′6″
Prim Bdrm
17′0″ x 29′0″
2nd Br
9′1″ x 12′2″
Ownership Details
Ownership
Taxes
Source
Listing Brokerage
For Sale Nearby
Sold Nearby

- 6
- 5

- 5
- 4

- 7
- 4

- 4
- 4

- 4
- 3

- 4
- 3

- 4
- 3

- 4
- 3
Listing information provided in part by the Toronto Regional Real Estate Board for personal, non-commercial use by viewers of this site and may not be reproduced or redistributed. Copyright © TRREB. All rights reserved.
Information is deemed reliable but is not guaranteed accurate by TRREB®. The information provided herein must only be used by consumers that have a bona fide interest in the purchase, sale, or lease of real estate.








