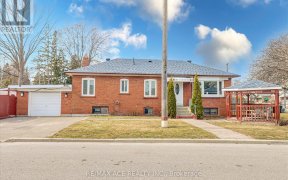


Wonderful Cozy Home In Move In Condition On A Landscaped Lot In The Demand Kennedy Park Neighborhood With Easy Access To Subway & Transit Nearby. Terrific Home As Is, Add A Garden Suite, Top Up Or Build Your New Dream Home On This Premium 36 Ft X 136 Ft Lot. Many Newer Multi Million Dollar Custom Built Homes Surrounding You In This Super...
Wonderful Cozy Home In Move In Condition On A Landscaped Lot In The Demand Kennedy Park Neighborhood With Easy Access To Subway & Transit Nearby. Terrific Home As Is, Add A Garden Suite, Top Up Or Build Your New Dream Home On This Premium 36 Ft X 136 Ft Lot. Many Newer Multi Million Dollar Custom Built Homes Surrounding You In This Super Convenient Location With All Amenities Nearby Including A Park & School On The Street. Walkout From Mbr To Large Deck & Fenced Backyard. Fantastic Price & Opportunity With Rental Income Potential. Offers Welcome Anytime! Great Home W/Many Upgrades Including: Windows, Roof, Furnace, Cac, 100 Amp/Svc, Gas Stove, S/S Appls, Front & Rear Decks, 4 Car Driveway & Cold Room. Laundry Room Ready To Convert To Kitchen For Full Bsmt/Apt With Sep/Ent For Added Income.
Property Details
Size
Parking
Rooms
Living
10′6″ x 17′10″
Dining
10′6″ x 17′10″
Kitchen
8′2″ x 11′5″
Prim Bdrm
10′2″ x 14′1″
2nd Br
8′2″ x 10′2″
3rd Br
10′11″ x 20′0″
Ownership Details
Ownership
Taxes
Source
Listing Brokerage
For Sale Nearby
Sold Nearby

- 6
- 3

- 3
- 2

- 2
- 2

- 6
- 4

- 6
- 5

- 2
- 2

- 3900 Sq. Ft.
- 8
- 7

- 700 - 1,100 Sq. Ft.
- 2
- 1
Listing information provided in part by the Toronto Regional Real Estate Board for personal, non-commercial use by viewers of this site and may not be reproduced or redistributed. Copyright © TRREB. All rights reserved.
Information is deemed reliable but is not guaranteed accurate by TRREB®. The information provided herein must only be used by consumers that have a bona fide interest in the purchase, sale, or lease of real estate.








