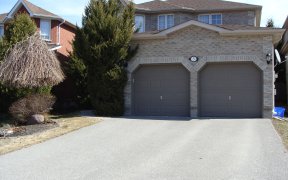
37 Hawkins Dr
Hawkins Dr, Forest Hill Estates, Barrie, ON, L4N 0A7



Welcome to 37 Hawkins Dr, a fully renovated masterpiece nestled in the coveted community of Ardagh. Experience the vast, open-concept areas providing the perfect blend of privacy and comfort, with over 3500 SF of total living space, 4+2 bedrooms, and a fully finished basement / in-law suite. Set on a premium 39 x113 ft lot, including a...
Welcome to 37 Hawkins Dr, a fully renovated masterpiece nestled in the coveted community of Ardagh. Experience the vast, open-concept areas providing the perfect blend of privacy and comfort, with over 3500 SF of total living space, 4+2 bedrooms, and a fully finished basement / in-law suite. Set on a premium 39 x113 ft lot, including a fully fenced in backyard perfect for pets, children, or entertaining. Inside, luxury hardwood floors are found throughout main and upper levels, reflecting the homes high-end finish. The entire home has been fully-renovated, including new kitchens, bathrooms, and custom fixtures throughout. Additional highlights include a cozy landing with a private fireplace, as well ample parking for 6 vehicles, including 2 in the garage. Find out today what makes 37 Hawkins a truly rare masterpiece and book a showing now. New S/S; electric stove, hood vent, fridge, & dishwasher; front load washer & dryer on main floor. New light fixtures & plumbing fixtures throughout. Basement in-law suite complete with plumbing rough-in for optional basement kitchen.
Property Details
Size
Parking
Build
Heating & Cooling
Utilities
Rooms
Living
11′6″ x 29′0″
Br
11′2″ x 11′6″
2nd Br
10′10″ x 11′6″
Family
10′11″ x 12′11″
Dining
10′11″ x 14′0″
Kitchen
12′0″ x 24′0″
Ownership Details
Ownership
Taxes
Source
Listing Brokerage
For Sale Nearby
Sold Nearby

- 2,000 - 2,500 Sq. Ft.
- 4
- 4

- 4
- 3
- 4
- 3

- 5
- 4

- 6
- 4

- 4
- 4

- 5
- 4

- 2,000 - 2,500 Sq. Ft.
- 6
- 3
Listing information provided in part by the Toronto Regional Real Estate Board for personal, non-commercial use by viewers of this site and may not be reproduced or redistributed. Copyright © TRREB. All rights reserved.
Information is deemed reliable but is not guaranteed accurate by TRREB®. The information provided herein must only be used by consumers that have a bona fide interest in the purchase, sale, or lease of real estate.







