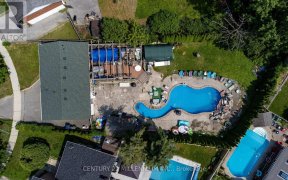


Ravine Setting, Rarely Offered!!! 3+1 Raised Bungalow With Walk-Out Basement! Renovated Kitchen! Hardwood Throughout Main! Primary Bedroom With Walk-In Closet, 3 Piece Ensuite And Walk-Out To Sundeck! Updated Bathrooms! Separate Entrance And Kitchen In Basement, Great In-Law Potential! Incredible West Facing Ravine Setting! Minutes To All...
Ravine Setting, Rarely Offered!!! 3+1 Raised Bungalow With Walk-Out Basement! Renovated Kitchen! Hardwood Throughout Main! Primary Bedroom With Walk-In Closet, 3 Piece Ensuite And Walk-Out To Sundeck! Updated Bathrooms! Separate Entrance And Kitchen In Basement, Great In-Law Potential! Incredible West Facing Ravine Setting! Minutes To All Amenities! Existing 2 Fridges, 2 Stoves (Basement Stove As Is), Built-In Dishwasher, Washer, Dryer, Hot Water Tank, All Light Fixtures, All Window Coverings, A/C Unit , Garage Door Opener And Remote.
Property Details
Size
Parking
Rooms
Living
13′5″ x 17′5″
Dining
11′8″ x 12′2″
Kitchen
10′6″ x 18′4″
Prim Bdrm
12′11″ x 15′1″
2nd Br
11′8″ x 15′4″
3rd Br
9′11″ x 11′11″
Ownership Details
Ownership
Taxes
Source
Listing Brokerage
For Sale Nearby
Sold Nearby

- 6
- 3

- 3
- 1

- 1,500 - 2,000 Sq. Ft.
- 6
- 4

- 3
- 1

- 5
- 4

- 7
- 3

- 5
- 2

- 6
- 2
Listing information provided in part by the Toronto Regional Real Estate Board for personal, non-commercial use by viewers of this site and may not be reproduced or redistributed. Copyright © TRREB. All rights reserved.
Information is deemed reliable but is not guaranteed accurate by TRREB®. The information provided herein must only be used by consumers that have a bona fide interest in the purchase, sale, or lease of real estate.








