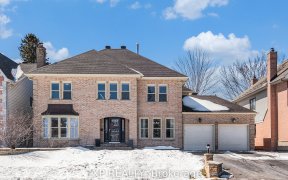


Beautifully maintained, move-in ready 4-bedroom executive home in the Stittsville community of Wyldewood offers plenty of space for comfortable family living. Quality upgrades throughout; new eat-in kitchen ('23) w/ lovely cabinets, quartz countertops, tiled backsplash, new appliances & adjacent breakfast room/eating area w/ inviting...
Beautifully maintained, move-in ready 4-bedroom executive home in the Stittsville community of Wyldewood offers plenty of space for comfortable family living. Quality upgrades throughout; new eat-in kitchen ('23) w/ lovely cabinets, quartz countertops, tiled backsplash, new appliances & adjacent breakfast room/eating area w/ inviting backyard views; professionally installed tile & hardwood on the main level; formal living & dining rooms; main-floor family room w/ fireplace; main-floor powder bath & laundry; 4 spacious bedrooms, including the principal w/ full ensuite & walk-in closet; blinds & draperies included; nestled on a premium pie-shaped lot w/ hedged south-facing backyard; beautiful covered deck '23); roof ('21);hi-eff Trane furnace & a/c; upgraded attic insulation; 2-car garage w/ door opener & inside entry; unspoiled basement; driveway parking for 4 cars; walking distance to schools, parks & transit. Efficient HWY access & minutes to amenities. *Some photos virtually staged*, Flooring: Hardwood, Flooring: Ceramic, Flooring: Carpet Wall To Wall
Property Details
Size
Parking
Build
Heating & Cooling
Utilities
Rooms
Kitchen
9′1″ x 10′6″
Dining Room
8′10″ x 10′6″
Dining Room
10′6″ x 11′10″
Family Room
11′10″ x 16′3″
Primary Bedroom
12′8″ x 18′2″
Bedroom
8′10″ x 11′5″
Ownership Details
Ownership
Taxes
Source
Listing Brokerage
For Sale Nearby

- 1,400 - 1,599 Sq. Ft.
- 4
- 2
Sold Nearby

- 3
- 4

- 3,500 - 5,000 Sq. Ft.
- 4
- 5

- 4
- 3

- 3
- 4

- 4
- 3

- 3
- 3

- 5
- 3

- 5
- 3
Listing information provided in part by the Ottawa Real Estate Board for personal, non-commercial use by viewers of this site and may not be reproduced or redistributed. Copyright © OREB. All rights reserved.
Information is deemed reliable but is not guaranteed accurate by OREB®. The information provided herein must only be used by consumers that have a bona fide interest in the purchase, sale, or lease of real estate.







