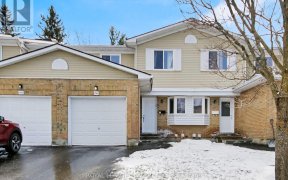


Flooring: Tile, Exceptional renovations make this Qualicum home a must-see! The exterior was completely renovated; new windows & doors, & extensive landscaping w irrigation! The open staircase w glass feature is just the beginning of the wow of this home. The main floor hosts an elegant living room w a feature fireplace, a formal dining...
Flooring: Tile, Exceptional renovations make this Qualicum home a must-see! The exterior was completely renovated; new windows & doors, & extensive landscaping w irrigation! The open staircase w glass feature is just the beginning of the wow of this home. The main floor hosts an elegant living room w a feature fireplace, a formal dining room, kitchen w a high-end appliance package that opens to the family room. An office, mudroom, & part bath round out the main level. The 2nd floor has 3 secondary bedrooms & a renovated full bath w separate tub & shower. The principal bedroom features a walkin closet & a show-stopping ensuite bath w a walkin shower & floating tub. The basement is well done w a large rec room & laundry room w cabinets & counters better than most kitchens. Bonus extensive home automation makes living a dream! Enjoy a dbl car garage, private yard, & family-friendly neighbourhood at your new address of 37 Aleutian. 48 HR Irrev requested on all offers, Flooring: Hardwood
Property Details
Size
Parking
Build
Heating & Cooling
Utilities
Rooms
Foyer
8′0″ x 13′0″
Kitchen
14′3″ x 11′0″
Family Room
15′1″ x 12′10″
Mud Room
6′2″ x 5′0″
Bathroom
4′11″ x 5′1″
Dining Room
9′10″ x 12′11″
Ownership Details
Ownership
Taxes
Source
Listing Brokerage
For Sale Nearby
Sold Nearby

- 5
- 3

- 4
- 4

- 4
- 3

- 4
- 4

- 3
- 2

- 4
- 3

- 4
- 3

- 3
- 4
Listing information provided in part by the Ottawa Real Estate Board for personal, non-commercial use by viewers of this site and may not be reproduced or redistributed. Copyright © OREB. All rights reserved.
Information is deemed reliable but is not guaranteed accurate by OREB®. The information provided herein must only be used by consumers that have a bona fide interest in the purchase, sale, or lease of real estate.








