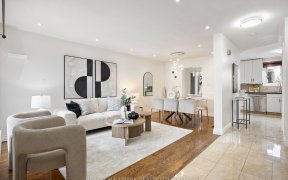


Huge 5-Level Detached Backsplit Backing onto Airdrie/Marco Park in family friendly Woodbridge! This spacious home offers privacy with no neighbours behind. Main and upper levels boast 2 updated spa-like bathrooms. A large eat-in kitchen with walkout to the backyard is awaiting your personal touch. 3 generously sized bedrooms. Huge...
Huge 5-Level Detached Backsplit Backing onto Airdrie/Marco Park in family friendly Woodbridge! This spacious home offers privacy with no neighbours behind. Main and upper levels boast 2 updated spa-like bathrooms. A large eat-in kitchen with walkout to the backyard is awaiting your personal touch. 3 generously sized bedrooms. Huge sun-drenched living/dining area is great for entertaining. The lower split level includes a charming family room with wood-burning fireplace and walkout to a private backyard, large den/bedroom, 3 piece bathroom, storage closet and formal laundry room. The gigantic finished basement has a 2nd kitchen, separate entrance with walkout through the garage, a sub-basement with a 4-piece bath, 2nd laundry and ample storage ideal basement for a potential second suite. A double car garage adds convenience. Catchment area for great public/catholic/French immersion schools. Close to shopping, rec centre, golf, conservation. Quick access to highway 400. Perfect for families or investors! Basement was previously rented out for $1,800 including utilities.
Property Details
Size
Parking
Build
Heating & Cooling
Utilities
Rooms
Living
12′8″ x 12′9″
Dining
11′1″ x 9′5″
Kitchen
11′1″ x 9′10″
Prim Bdrm
11′8″ x 15′7″
2nd Br
11′11″ x 15′0″
3rd Br
10′3″ x 11′5″
Ownership Details
Ownership
Taxes
Source
Listing Brokerage
For Sale Nearby
Sold Nearby

- 3
- 2

- 3
- 4

- 4
- 4

- 1,500 - 2,000 Sq. Ft.
- 4
- 2

- 4
- 2

- 4
- 2

- 2036 Sq. Ft.
- 3
- 2

- 4
- 3
Listing information provided in part by the Toronto Regional Real Estate Board for personal, non-commercial use by viewers of this site and may not be reproduced or redistributed. Copyright © TRREB. All rights reserved.
Information is deemed reliable but is not guaranteed accurate by TRREB®. The information provided herein must only be used by consumers that have a bona fide interest in the purchase, sale, or lease of real estate.








