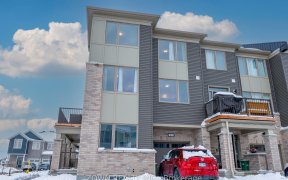


Welcome to Richmond Meadows. Mattamy's new community located in the Village of Richmond. This BRAND NEW 4Beds / 3 Full Bath detached home is NEW construction Move-in April 2024. Be the first family to enjoy living in Mattamy's stunning PARKSIDE 2,652sqft model. The main floor boasts 9’ ceilings throughout, open concept living/dining room,...
Welcome to Richmond Meadows. Mattamy's new community located in the Village of Richmond. This BRAND NEW 4Beds / 3 Full Bath detached home is NEW construction Move-in April 2024. Be the first family to enjoy living in Mattamy's stunning PARKSIDE 2,652sqft model. The main floor boasts 9’ ceilings throughout, open concept living/dining room, multipurpose den, 2 walk-in closets & 2 pcs bath. Alternate Kitchen layout boasts an island w/breakfast bar & patio doors access to the backyard. Spacious living room features a cosy gas fireplace, coffered ceilings & large windows w/natural light. The 2nd level features hardwood stairs (Main to Second), Primary bedroom w/ensuite-Bath with frameless glass shower enclosure & walk-in closet, 3 additional bedrooms each with a walk-in closet, laundry & 2 full baths complete the 2nd floor. Lower level is unfinished with a 3 pcs bath rough-in ! $50,000 at the Design centre included | Photos and Multimedia view of MODEL home finishes & upgrades may differ.
Property Details
Size
Parking
Lot
Build
Heating & Cooling
Utilities
Rooms
Great Room
14′0″ x 16′0″
Dining Rm
10′3″ x 16′0″
Den
10′6″ x 10′4″
Kitchen
8′4″ x 12′4″
Eating Area
8′9″ x 10′4″
Primary Bedrm
13′11″ x 14′3″
Ownership Details
Ownership
Source
Listing Brokerage
For Sale Nearby

- 2,000 - 2,500 Sq. Ft.
- 4
- 3
Sold Nearby

- 3201 Sq. Ft.
- 4
- 4

- 2,000 - 2,500 Sq. Ft.
- 4
- 3

- 3
- 3

- 4
- 3

- 4
- 5

- 4
- 4

- 5
- 5

- 5
- 5
Listing information provided in part by the Ottawa Real Estate Board for personal, non-commercial use by viewers of this site and may not be reproduced or redistributed. Copyright © OREB. All rights reserved.
Information is deemed reliable but is not guaranteed accurate by OREB®. The information provided herein must only be used by consumers that have a bona fide interest in the purchase, sale, or lease of real estate.







