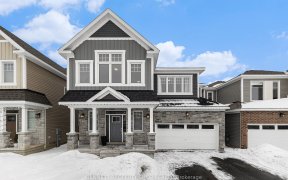


Welcome to this stunning 3 bed/3 bath detached home at the end of a quiet street. Located in the sought-after community of Richmond Meadows. This beautifully upgraded 1594 sqft home is designed with comfort and style in mind every detail thoughtfully curated for modern living. With over $80,000 in upgrades, this home offers exceptional... Show More
Welcome to this stunning 3 bed/3 bath detached home at the end of a quiet street. Located in the sought-after community of Richmond Meadows. This beautifully upgraded 1594 sqft home is designed with comfort and style in mind every detail thoughtfully curated for modern living. With over $80,000 in upgrades, this home offers exceptional value and elevated finishes throughout. Enjoy the convenience of a central vacuum system and a $5,000 water filtration system already installed for your comfort and peace of mind. Step inside and be greeted by an open-concept main floor with soaring 9 ceilings, an elegant hardwood staircase, and a warm, inviting ambiance. The chef-inspired kitchen is a showstopper! Equipped with top of the line Café appliances, ample cabinet and counter space, sleek quartz countertops, a classic subway tile backsplash, breakfast bar and a cozy eating area. The spacious living room is perfect for both entertaining and unwinding, centered around a charming gas fireplace that adds the perfect touch of comfort. Upstairs, the Primary bedroom is your personal retreat, complete with a spa-like ensuite featuring an expansive double vanity, walk-in glass shower, and a generous walk-in closet. Two additional bedrooms, a full bath, and a convenient laundry room complete the second level. Located close to top-rated schools, parks, and all essential amenities, this home truly has it all. Don't miss your chance to own this beautifully crafted home in a growing community
Property Details
Size
Parking
Lot
Build
Heating & Cooling
Utilities
Rooms
Kitchen
11′11″ x 10′8″
Dining Room
8′6″ x 10′8″
Living Room
18′1″ x 11′11″
Primary Bedroom
14′11″ x 11′11″
Bedroom
9′11″ x 9′11″
Bedroom
10′3″ x 10′3″
Ownership Details
Ownership
Taxes
Source
Listing Brokerage
Book A Private Showing
For Sale Nearby

- 4
- 3
Sold Nearby

- 4
- 3

- 3
- 3

- 3
- 3

- 3
- 3

- 2150 Sq. Ft.
- 4
- 3

- 4
- 3

- 4
- 3

- 4
- 3
Listing information provided in part by the Toronto Regional Real Estate Board for personal, non-commercial use by viewers of this site and may not be reproduced or redistributed. Copyright © TRREB. All rights reserved.
Information is deemed reliable but is not guaranteed accurate by TRREB®. The information provided herein must only be used by consumers that have a bona fide interest in the purchase, sale, or lease of real estate.







