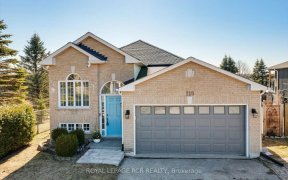


Lovely Open Concept Family Home with a private fenced back yard. Living Room has a gas fireplace and large windows bringing in loads of natural light. The dining room is large with sliding glass doors leading to the patio and back yard. Kitchen is recently renovated and boasts Granite counters and backsplash, Double undermount...
Lovely Open Concept Family Home with a private fenced back yard. Living Room has a gas fireplace and large windows bringing in loads of natural light. The dining room is large with sliding glass doors leading to the patio and back yard. Kitchen is recently renovated and boasts Granite counters and backsplash, Double undermount Stainless steel sinks, Gas Range and Oven. Gleaming Hardwood Floors and Ceramic tiles in entry and Kitchen. Gas BBQ connected to Gas Line. This home has been professionally painted through-out and updated with a finished basement family/rec room. Short walk to Elementary School, parks and playgrounds. Loads of trees and green space abound in the area, perfect for long walks. It is a beautiful place to call home. All Electric Light Fixtures, All Window coverings, Gas Range with Oven, Built in Dishwasher, Washer and Dryer, Central Air Conditioner, Shelving in both bathrooms, Broadloom where laid, Gas BBQ
Property Details
Size
Parking
Build
Heating & Cooling
Utilities
Rooms
Foyer
6′6″ x 12′7″
Living
9′10″ x 19′0″
Dining
9′10″ x 19′0″
Kitchen
9′3″ x 10′3″
Br
12′7″ x 13′2″
2nd Br
8′4″ x 9′10″
Ownership Details
Ownership
Taxes
Source
Listing Brokerage
For Sale Nearby
Sold Nearby

- 2,500 - 3,000 Sq. Ft.
- 4
- 4

- 4
- 4

- 3
- 3
- 4
- 3

- 3
- 3

- 700 - 1,100 Sq. Ft.
- 3
- 1

- 3
- 3

- 2
- 2
Listing information provided in part by the Toronto Regional Real Estate Board for personal, non-commercial use by viewers of this site and may not be reproduced or redistributed. Copyright © TRREB. All rights reserved.
Information is deemed reliable but is not guaranteed accurate by TRREB®. The information provided herein must only be used by consumers that have a bona fide interest in the purchase, sale, or lease of real estate.








