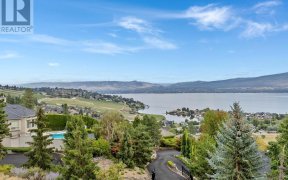
3625 Empire Pl
Empire Pl, South Boucherie, West Kelowna, BC, V4T 1Y8



This beautifully updated home boasts stunning lake and mountain views, modern upgrades, and exceptional income potential with a licensed STR suite. Tucked away on a private road at the end of a quiet cul-de-sac, this property offers the perfect blend of luxury, comfort, and functionality—ideal for families, multigenerational living, or... Show More
This beautifully updated home boasts stunning lake and mountain views, modern upgrades, and exceptional income potential with a licensed STR suite. Tucked away on a private road at the end of a quiet cul-de-sac, this property offers the perfect blend of luxury, comfort, and functionality—ideal for families, multigenerational living, or savvy investors. Step inside to discover fresh paint throughout (2024) and new carpeting in the bedrooms (2024), creating a bright and inviting atmosphere. The grand foyer features new tile (2024), setting the tone for the elegance that flows seamlessly throughout the home. The chef’s kitchen, complete with high-end KitchenAid appliances, makes cooking and entertaining effortless. Step outside to soak in the breathtaking lake and mountain views, your private outdoor oasis awaits. Additional highlights include a new furnace and AC (2022) for year-round comfort, ample parking, and dedicated RV parking—perfect for guests or extra vehicles. The home’s location is unbeatable, just 10 minutes from DT Kelowna. The licensed STR suite is fully self-contained with a private entrance, full kitchen, and a bathroom —an ideal mortgage helper, generating an average of $3,000/month. Live the best of Okanagan life with a short walk to three world-class wineries — Frind, Quails' Gate, and Mission Hill—and the beach. A rare opportunity in a prime location, this home is move-in ready with built-in income potential. Don’t miss out, schedule your viewing now! (id:54626)
Additional Media
View Additional Media
Property Details
Size
Parking
Build
Heating & Cooling
Utilities
Rooms
4pc Bathroom
9′10″ x 4′10″
4pc Ensuite bath
7′1″ x 10′6″
Bedroom
12′8″ x 9′6″
Bedroom
12′2″ x 10′11″
Den
14′5″ x 15′4″
Dining room
8′11″ x 13′7″
Ownership Details
Ownership
Book A Private Showing
Open House Schedule
SAT
05
APR
Saturday
April 05, 2025
1:00p.m. to 4:00p.m.
SUN
06
APR
Sunday
April 06, 2025
1:00p.m. to 4:00p.m.
For Sale Nearby
The trademarks REALTOR®, REALTORS®, and the REALTOR® logo are controlled by The Canadian Real Estate Association (CREA) and identify real estate professionals who are members of CREA. The trademarks MLS®, Multiple Listing Service® and the associated logos are owned by CREA and identify the quality of services provided by real estate professionals who are members of CREA.








