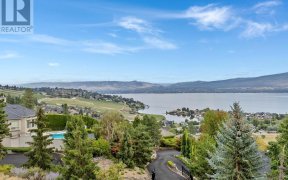
3613 Empire Pl
Empire Pl, South Boucherie, West Kelowna, BC, V4T 1Y8



Quick Summary
Quick Summary
- Spacious 4200+ sq.ft family home
- Breathtaking vineyard and lake views
- Open-concept layout with expansive spaces
- Elegant modern finishes and fixtures
- Chef's kitchen with premium appliances
- Inviting primary suite with panoramic views
- Sprawling lower-level entertainment area
- Convenient location near Wine Trail and beach
If you’re searching for the Okanagan lifestyle, this home is your dream destination! Positioned just steps from the scenic Wine Trail and a short walk or bike ride to the beach, this home has a great location! This beautiful 4200+ sq.ft, large family home boasts breathtaking vineyard and lake views, allowing you to relax and immerse... Show More
If you’re searching for the Okanagan lifestyle, this home is your dream destination! Positioned just steps from the scenic Wine Trail and a short walk or bike ride to the beach, this home has a great location! This beautiful 4200+ sq.ft, large family home boasts breathtaking vineyard and lake views, allowing you to relax and immerse yourself in the natural splendor of the area. This 3-level, 4-bedroom, 3.5-bathroom home offers an open-concept layout with expansive spaces and stunning views from nearly every room. The main floor seamlessly connects the kitchen, dining area, and living room, making it ideal for gatherings of any size. With hardwood floors, modern finishes, and carefully selected fixtures, every detail in this home has been crafted to enhance its elegance and charm. The chef’s kitchen is a standout feature, equipped with built-in ovens, a gas cooktop, a brand-new refrigerator, a Miele dishwasher, a bar fridge, and a Viking wine fridge, providing ample counter space and an island for effortless meal prep. Upstairs, you’ll find an inviting sanctuary, with three spacious bedrooms offering comfort and privacy. The primary suite features panoramic vineyard and lake views, an ensuite bathroom, and a walk-in closet. Two additional bedrooms and a 4-piece bathroom complete this serene upper floor. On the lower level, your guests will be welcomed by a sprawling entertainment area, complete with a bar, media space, pool table, guest bedroom, bathroom, and abundant storage. (id:54626)
Additional Media
View Additional Media
Property Details
Size
Parking
Build
Heating & Cooling
Utilities
Rooms
4pc Bathroom
5′3″ x 13′1″
Bedroom
17′2″ x 20′1″
Other
10′8″ x 9′8″
5pc Ensuite bath
10′8″ x 16′1″
Primary Bedroom
23′10″ x 18′8″
Utility room
10′1″ x 6′6″
Ownership Details
Ownership
Book A Private Showing
For Sale Nearby
The trademarks REALTOR®, REALTORS®, and the REALTOR® logo are controlled by The Canadian Real Estate Association (CREA) and identify real estate professionals who are members of CREA. The trademarks MLS®, Multiple Listing Service® and the associated logos are owned by CREA and identify the quality of services provided by real estate professionals who are members of CREA.








