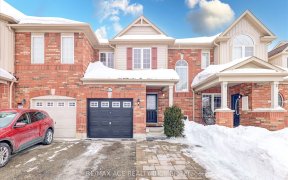


This Freehold Townhouse Is Perfectly Located In Family Friendly Hawthorne Village. Move-In Ready. Freshly Painted. Laminate On 2nd Fl Just Installed. Hardwood In Living/Dining. Gas Fireplace & Potlights. Master Features His/Her Closets & Semi-Ensuite. Backyard Oasis Perfect For Gardening & Family Gatherings. Chef's Kitchen Has Lots Of...
This Freehold Townhouse Is Perfectly Located In Family Friendly Hawthorne Village. Move-In Ready. Freshly Painted. Laminate On 2nd Fl Just Installed. Hardwood In Living/Dining. Gas Fireplace & Potlights. Master Features His/Her Closets & Semi-Ensuite. Backyard Oasis Perfect For Gardening & Family Gatherings. Chef's Kitchen Has Lots Of Counterspace & Spacious Eat-In Breakfast Area. Close To The Best Amenities, Walking/Cycling, Schools,Parks, Shopping, Reccntr. Gas Fireplace, Potlights, S/S Smooth Cooktop Stove, B/I D/W, B/I Micro, Fridge W/Water & Ice, Front Load Washer & Dryer, All Elfs, All Window Coverings, Closet Shelving, Gdo & Remote, Cvac. See Full List Of Inclusions/Exclusions. Hwt (R).
Property Details
Size
Parking
Rooms
Living
9′10″ x 20′2″
Dining
9′10″ x 20′2″
Kitchen
7′10″ x 10′0″
Breakfast
7′10″ x 9′2″
Prim Bdrm
10′10″ x 13′5″
2nd Br
12′1″ x 11′7″
Ownership Details
Ownership
Taxes
Source
Listing Brokerage
For Sale Nearby
Sold Nearby

- 3
- 2

- 1,500 - 2,000 Sq. Ft.
- 3
- 3

- 1,100 - 1,500 Sq. Ft.
- 3
- 2

- 3
- 3

- 1,500 - 2,000 Sq. Ft.
- 4
- 4

- 3
- 2

- 1,100 - 1,500 Sq. Ft.
- 2
- 3

- 1,100 - 1,500 Sq. Ft.
- 3
- 2
Listing information provided in part by the Toronto Regional Real Estate Board for personal, non-commercial use by viewers of this site and may not be reproduced or redistributed. Copyright © TRREB. All rights reserved.
Information is deemed reliable but is not guaranteed accurate by TRREB®. The information provided herein must only be used by consumers that have a bona fide interest in the purchase, sale, or lease of real estate.








