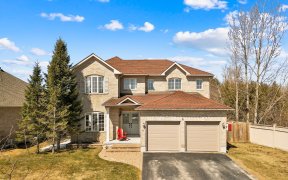
36 Stonemount Crescent
Stonemount Crescent, Angus, Essa, ON, L0M 1B4



Stun Fam Home In Angus. No Neighb Behind! 3Bed,3 Full &2 1/2Baths. 2425+ Sq Ft. Prim Bdrm With W/I Closet & Updated Ens W/Heated Floor. Stunning Hardwood Floor. Kitch W/Granite,Brkfast Bar And Backsplash. Fin Basement W/Rec And 2Pc Bath With Room To Grow. Gard Shed W/60 A Panel For Wrkshop. Soffit & Fascia Lighting To Showcase...
Stun Fam Home In Angus. No Neighb Behind! 3Bed,3 Full &2 1/2Baths. 2425+ Sq Ft. Prim Bdrm With W/I Closet & Updated Ens W/Heated Floor. Stunning Hardwood Floor. Kitch W/Granite,Brkfast Bar And Backsplash. Fin Basement W/Rec And 2Pc Bath With Room To Grow. Gard Shed W/60 A Panel For Wrkshop. Soffit & Fascia Lighting To Showcase Home In Evening. 220V Panel In Garage (For Lv12Ev Charger Or Heat). 6 Zone Wifi Controlled Irrig Sys. Gas Hookup For Bbq. Smart Home With Wifi Garage Door Opener, Keyless Entry And Ethernet Wiring Throughout.
Property Details
Size
Parking
Build
Rooms
Kitchen
44′2″ x 26′6″
Living
35′0″ x 33′3″
Dining
31′10″ x 33′3″
Family
40′8″ x 53′5″
Powder Rm
Powder Room
Laundry
28′10″ x 20′12″
Ownership Details
Ownership
Taxes
Source
Listing Brokerage
For Sale Nearby
Sold Nearby

- 3
- 5

- 3
- 5

- 4
- 3

- 3
- 2

- 4
- 3
- 2
- 2

- 4
- 3

- 4
- 3
Listing information provided in part by the Toronto Regional Real Estate Board for personal, non-commercial use by viewers of this site and may not be reproduced or redistributed. Copyright © TRREB. All rights reserved.
Information is deemed reliable but is not guaranteed accurate by TRREB®. The information provided herein must only be used by consumers that have a bona fide interest in the purchase, sale, or lease of real estate.







