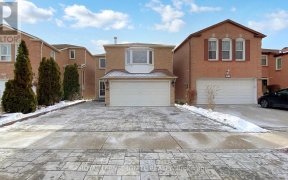


Luxurious 4+2 Bedroom 5 washroom NE-facing home fully renovated kitchen, floor and baths. Open-concept family and dining areas with bright natural light. Basement with side entrance, separate laundries for each level, and spacious backyard with stone deck. Prime and safe location walk to U of T, parks, Centennial, and shopping. Master...
Luxurious 4+2 Bedroom 5 washroom NE-facing home fully renovated kitchen, floor and baths. Open-concept family and dining areas with bright natural light. Basement with side entrance, separate laundries for each level, and spacious backyard with stone deck. Prime and safe location walk to U of T, parks, Centennial, and shopping. Master suite with 4pc ensuite and walk-in closet. Furnace/AC 2019,Kitchen Appliances & Washer/Dryer 2024. A must-see gem! 2X fridge 2X Stove 1 X Dishwasher 2X Range hood 2X Washer 2X Dryer, All Light Fixtures And Windows Covering. Shed In The Backyard, Central Vaccum, Garage Dr Opener
Property Details
Size
Parking
Build
Heating & Cooling
Utilities
Rooms
Kitchen
8′8″ x 10′3″
Living
10′3″ x 14′10″
Dining
9′11″ x 12′10″
Family
9′1″ x 12′6″
Prim Bdrm
16′10″ x 15′1″
2nd Br
9′8″ x 13′4″
Ownership Details
Ownership
Taxes
Source
Listing Brokerage
For Sale Nearby
Sold Nearby

- 6
- 5

- 2007 Sq. Ft.
- 3
- 3

- 2,000 - 2,500 Sq. Ft.
- 5
- 4

- 3
- 3

- 6
- 4

- 3
- 3

- 7
- 4

- 5
- 4
Listing information provided in part by the Toronto Regional Real Estate Board for personal, non-commercial use by viewers of this site and may not be reproduced or redistributed. Copyright © TRREB. All rights reserved.
Information is deemed reliable but is not guaranteed accurate by TRREB®. The information provided herein must only be used by consumers that have a bona fide interest in the purchase, sale, or lease of real estate.








