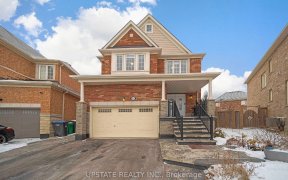
36 Olivia Marie Rd
Olivia Marie Rd, Brampton West, Brampton, ON, L6Y 0M4



Spectacular Executive 4 Bedroom Detached 3400sqft above grade House On A Magnificent 66ft Wide Corner Lot , Could Be a Home of your Dream !! Over $250K Spent in Premium Upgrades. This Home Boasts : hardwood floors, Smooth Ceiling & pot Lights throughout , freshly painted in neutral colors.Formal Living & Din Rm . Chef's delight Luxury...
Spectacular Executive 4 Bedroom Detached 3400sqft above grade House On A Magnificent 66ft Wide Corner Lot , Could Be a Home of your Dream !! Over $250K Spent in Premium Upgrades. This Home Boasts : hardwood floors, Smooth Ceiling & pot Lights throughout , freshly painted in neutral colors.Formal Living & Din Rm . Chef's delight Luxury Eat-in Kitchen w/Custom cabinetry ,8Ft wide Centre Island , Quartz Countertops, high-end B/I Appliances, Undermount Lights & W/O To Large Backyard. Cozy Family rm W/gas Fireplace.The Primary Bedroom W/7Pc Ensuite Features Floating double Vanity, Floating tub & oversized W/I spa showers. All Closets With custom Organizers.2nd Master Bedrm Comes w/6Pc ensuite & W/I closet. Other 2 Bedrms W/Semi Ensuite. Professionally Finished 2Bedroom basement w/large Rec room,3Pc Bath, Kitchen & Separate Walk-Up side entrance. This House Is One Of a Kind with No Expense Spared & Not To Be Missed ! 8.5Ft Crystal Chandelier , Wi-Fi Enabled In-Ground Sprinkler System ,Wi-Fi Enabled Exterior Pot Lights, Roof(June 22),Interlocked Patio.
Property Details
Size
Parking
Build
Heating & Cooling
Utilities
Rooms
Living
11′11″ x 17′11″
Dining
11′11″ x 14′11″
Kitchen
9′11″ x 11′11″
Breakfast
11′11″ x 11′11″
Family
11′11″ x 17′11″
Prim Bdrm
12′11″ x 21′11″
Ownership Details
Ownership
Taxes
Source
Listing Brokerage
For Sale Nearby
Sold Nearby

- 5000 Sq. Ft.
- 6
- 5

- 3,500 - 5,000 Sq. Ft.
- 5
- 5

- 3,500 - 5,000 Sq. Ft.
- 5
- 4

- 6
- 5

- 4
- 5

- 5000 Sq. Ft.
- 6
- 5

- 3,500 - 5,000 Sq. Ft.
- 6
- 6

- 4
- 4
Listing information provided in part by the Toronto Regional Real Estate Board for personal, non-commercial use by viewers of this site and may not be reproduced or redistributed. Copyright © TRREB. All rights reserved.
Information is deemed reliable but is not guaranteed accurate by TRREB®. The information provided herein must only be used by consumers that have a bona fide interest in the purchase, sale, or lease of real estate.







