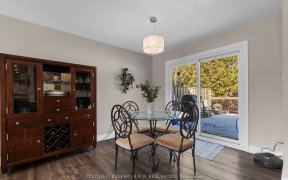


Sought After Glen Acres Area Of Uxbridge.Spacious 1/3 Acre Lot With Bright 4 Bdrm,Family-Friendly Home.Welcoming Covered Front Porch,Open Concept Living/Dining W Hdwd Floor, Crown Moulding,Lg.Picture Window,Oversized Fam Room W Fieldstone Fireplace (Currently Not Used),New Carpet,Fresh Paint.Striking,Updated Kit W Quartz...
Sought After Glen Acres Area Of Uxbridge.Spacious 1/3 Acre Lot With Bright 4 Bdrm,Family-Friendly Home.Welcoming Covered Front Porch,Open Concept Living/Dining W Hdwd Floor, Crown Moulding,Lg.Picture Window,Oversized Fam Room W Fieldstone Fireplace (Currently Not Used),New Carpet,Fresh Paint.Striking,Updated Kit W Quartz Counters,Undermount Sinks & Lighting,Ss Stove W 2 Ovens,Shaker Cabinets,Breakfast Area,Municipal Water,Septic But Sewer Connection Available Inc:All Elf & Ceiling Fans,Ss Ge Stove,Ss Ge B/In Dishwasher,Ss Ge Over The Range Microwave, Fridge "As Is",Washer,Gas Dryer,All Window Coverings Including Silhouette Blinds,Central Air,1 Egdo & Remote,Rentals:Furnace,Hwt & Water Softener
Property Details
Size
Parking
Build
Rooms
Kitchen
9′1″ x 17′11″
Dining
9′4″ x 9′10″
Living
12′11″ x 16′11″
Family
12′8″ x 19′1″
Prim Bdrm
12′5″ x 14′11″
2nd Br
9′3″ x 11′9″
Ownership Details
Ownership
Taxes
Source
Listing Brokerage
For Sale Nearby
Sold Nearby

- 5
- 3

- 2
- 2

- 4
- 3

- 3
- 2

- 2,000 - 2,500 Sq. Ft.
- 3
- 3

- 1,500 - 2,000 Sq. Ft.
- 4
- 4

- 2,000 - 2,500 Sq. Ft.
- 6
- 3

- 1,500 - 2,000 Sq. Ft.
- 3
- 3
Listing information provided in part by the Toronto Regional Real Estate Board for personal, non-commercial use by viewers of this site and may not be reproduced or redistributed. Copyright © TRREB. All rights reserved.
Information is deemed reliable but is not guaranteed accurate by TRREB®. The information provided herein must only be used by consumers that have a bona fide interest in the purchase, sale, or lease of real estate.








