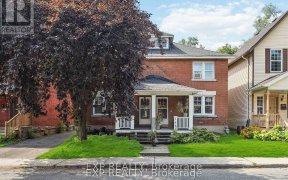


Modern luxury in the prestigious Island Park-Piccadilly neighbourhood in Wellington Village! This 2021 built home features designer details & high-end finishes throughout. Soaring 10? ceilings & an abundance of natural light create an unforgettable living space to relax and entertain. Elegant entry offers high ceilings & convenient powder...
Modern luxury in the prestigious Island Park-Piccadilly neighbourhood in Wellington Village! This 2021 built home features designer details & high-end finishes throughout. Soaring 10? ceilings & an abundance of natural light create an unforgettable living space to relax and entertain. Elegant entry offers high ceilings & convenient powder room. Gourmet kitchen a chef's dream! Wall of windows grace the formal dining room. Enjoy expansive deck w gas hook up, south facing yard, interlock patio & landscaping. Custom 8? french doors lead to impressive primary wing. Spa-like ensuite boasts soaker tub, rain shower & double sinks. Pocket door reveals deluxe walk-in closet. Two additional bedrooms, 5 piece bath & laundry room complete the 2nd level. Walk-out lower level includes family room, 4th bedroom & bath. Heated driveway leads to attached garage & mud room. Tarion warranty. Inclusions: dining table, 2 hot water tanks. Steps to excellent schools, fabulous shops & award winning restaurants!
Property Details
Size
Parking
Lot
Build
Rooms
Living Rm
12′2″ x 20′9″
Kitchen
15′11″ x 20′6″
Dining Rm
10′5″ x 19′8″
Bath 2-Piece
Bathroom
Foyer
Foyer
Primary Bedrm
16′0″ x 19′9″
Ownership Details
Ownership
Source
Listing Brokerage
For Sale Nearby
Sold Nearby

- 4
- 5

- 2942 Sq. Ft.
- 4
- 5

- 3
- 2

- 3
- 4

- 3,823 Sq. Ft.
- 5
- 3

- 3
- 2

- 4
- 5

- 3
- 3
Listing information provided in part by the Ottawa Real Estate Board for personal, non-commercial use by viewers of this site and may not be reproduced or redistributed. Copyright © OREB. All rights reserved.
Information is deemed reliable but is not guaranteed accurate by OREB®. The information provided herein must only be used by consumers that have a bona fide interest in the purchase, sale, or lease of real estate.








