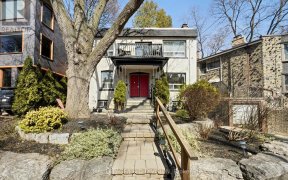


Large Detached Brick 7 + 1 Bedrooms With 2 Car Detach Garage On A 35.01 X 118 Ft Lot In Wychwood. Main Floor Hardwood Floor, Family Room With Fireplace Window And Large Foyer Wood Staircase, Wood Trims And Alot Of Original Character. Second Floor Has 4 Bedrooms, 2 Washrooms, Fireplace, Bay Window. Third Floor Has 2 Bedrooms. Two Separate...
Large Detached Brick 7 + 1 Bedrooms With 2 Car Detach Garage On A 35.01 X 118 Ft Lot In Wychwood. Main Floor Hardwood Floor, Family Room With Fireplace Window And Large Foyer Wood Staircase, Wood Trims And Alot Of Original Character. Second Floor Has 4 Bedrooms, 2 Washrooms, Fireplace, Bay Window. Third Floor Has 2 Bedrooms. Two Separate Entrances To Basement With 1X4 Pc Washroom. This Property Is Located Close To Transit, School And Shopping Along St.Clair. All Existing Appliance As Is Condition. All Elf's. This Property Is Classified As A Triplex. Large Concrete Porch.
Property Details
Size
Parking
Rooms
Living
11′3″ x 18′4″
Family
12′8″ x 14′0″
Kitchen
10′9″ x 14′0″
Br
11′3″ x 14′4″
Br
11′3″ x 15′10″
Br
11′3″ x 15′5″
Ownership Details
Ownership
Taxes
Source
Listing Brokerage
For Sale Nearby
Sold Nearby

- 8
- 3

- 3
- 2

- 3
- 2

- 4
- 2

- 3
- 2

- 3
- 2

- 1,500 - 2,000 Sq. Ft.
- 4
- 4

- 2,000 - 2,500 Sq. Ft.
- 5
- 4
Listing information provided in part by the Toronto Regional Real Estate Board for personal, non-commercial use by viewers of this site and may not be reproduced or redistributed. Copyright © TRREB. All rights reserved.
Information is deemed reliable but is not guaranteed accurate by TRREB®. The information provided herein must only be used by consumers that have a bona fide interest in the purchase, sale, or lease of real estate.








