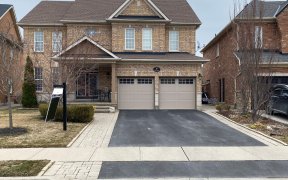
36 Fontainebleu Rd
Fontainebleu Rd, Vales of Castlemore North, Brampton, ON, L6P 1Z1



*Recently Upgraded* Spectacular Detached Home With A Finished Basement In A Prestige Family Oriented Neighborhood. This Home Features Hardwood Floors, Double Door Entry, Oak Staircase, Formal Liv/Din Room, Family Room W/A Fireplace & An Office. Custom Eat-In Kitchen With S/S Appliances, Granite Countertop, Back Splash, Breakfast Area &...
*Recently Upgraded* Spectacular Detached Home With A Finished Basement In A Prestige Family Oriented Neighborhood. This Home Features Hardwood Floors, Double Door Entry, Oak Staircase, Formal Liv/Din Room, Family Room W/A Fireplace & An Office. Custom Eat-In Kitchen With S/S Appliances, Granite Countertop, Back Splash, Breakfast Area & W/Out To A Pool Size Lot. 3 Full Washrooms @ 2nd Level Finished Basement W/Sep Entrance, Kitchen, Bedroom, Theatre Room W/Seating + Equipment & 3Pc Bath. S/S Appliances In Both Kitchens, Hi Efficiency Furnace, Washer, Dryer, Central Ac, No Sidewalk, Steps To Schools & Professionally Landscaped.
Property Details
Size
Parking
Build
Rooms
Living
12′3″ x 11′0″
Dining
11′10″ x 13′8″
Office
9′8″ x 11′1″
Family
13′3″ x 17′11″
Kitchen
11′11″ x 13′6″
Breakfast
11′1″ x 14′10″
Ownership Details
Ownership
Taxes
Source
Listing Brokerage
For Sale Nearby
Sold Nearby

- 6
- 5

- 6
- 3

- 5
- 6

- 4
- 4

- 3,000 - 3,500 Sq. Ft.
- 4
- 3

- 6
- 5

- 6
- 5

- 8
- 6
Listing information provided in part by the Toronto Regional Real Estate Board for personal, non-commercial use by viewers of this site and may not be reproduced or redistributed. Copyright © TRREB. All rights reserved.
Information is deemed reliable but is not guaranteed accurate by TRREB®. The information provided herein must only be used by consumers that have a bona fide interest in the purchase, sale, or lease of real estate.







