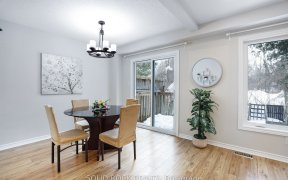
36 Dartmoor Dr
Dartmoor Dr, Bridlewood - Emerald Meadows, Ottawa, ON, K2M 1S5



Great opportunity to raise your family in an enclave of Bridlewood that has easy access to commute routes & amenities.Spacious foyer with hardwood & view of the hardwood staircase greets you.Large principal rooms all w hdwd: living rm, dining rm and main flr family rm w wood fpl. Sunny kitchen w eating area and access to backyard deck.No...
Great opportunity to raise your family in an enclave of Bridlewood that has easy access to commute routes & amenities.Spacious foyer with hardwood & view of the hardwood staircase greets you.Large principal rooms all w hdwd: living rm, dining rm and main flr family rm w wood fpl. Sunny kitchen w eating area and access to backyard deck.No maintenance decking & fencing throughout backyd + lovely landscaping. Spacious primary bed w 4 piece ensuite w stone counters & great layout.Lg walk-in with built-ins. 3 secondary beds are great sizes w hdwd flooring. Main bath w updated tile & stone counters. The finished lower level offers a spacious family rm w Berber carpeting & pot lighting + a legal 5th bed with walk-in closet & 3 piece ensuite! Great storage area remains. Lovely curb appeal, proximity to trails,bike to DND,mins from Park & Ride,shopping, great schools, restaurants & more. Roof June 2022, AC 2015, Furnace 2015 & updated vinyl windows.
Property Details
Size
Parking
Lot
Build
Heating & Cooling
Utilities
Rooms
Foyer
4′9″ x 8′4″
Living Rm
11′9″ x 17′7″
Dining Rm
11′8″ x 15′8″
Kitchen
9′10″ x 13′10″
Eating Area
7′11″ x 14′4″
Family Rm
11′9″ x 22′8″
Ownership Details
Ownership
Taxes
Source
Listing Brokerage
For Sale Nearby
Sold Nearby

- 4
- 4

- 4
- 3

- 4
- 3

- 4
- 3

- 4
- 3

- 3
- 2

- 3
- 3

- 4
- 3
Listing information provided in part by the Ottawa Real Estate Board for personal, non-commercial use by viewers of this site and may not be reproduced or redistributed. Copyright © OREB. All rights reserved.
Information is deemed reliable but is not guaranteed accurate by OREB®. The information provided herein must only be used by consumers that have a bona fide interest in the purchase, sale, or lease of real estate.







