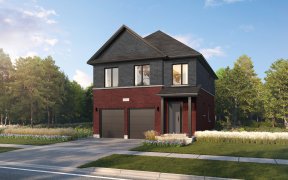


Amazing Newly Renovated 4 (FOUR) Bedroom / 2 (TWO) Kitchens Tormina-Built Bungalow, On Sought After Large Corner Lot, In Quiet Neighbour, Across From Heber Down Conservation Area! This Sun Filled Property Features A Coveted Versatile Layout Where The Basement Can Be Used As A Separate Apartment (For A Flexible Family Living Space Or...
Amazing Newly Renovated 4 (FOUR) Bedroom / 2 (TWO) Kitchens Tormina-Built Bungalow, On Sought After Large Corner Lot, In Quiet Neighbour, Across From Heber Down Conservation Area! This Sun Filled Property Features A Coveted Versatile Layout Where The Basement Can Be Used As A Separate Apartment (For A Flexible Family Living Space Or Income Opportunity By Building A Separate Entrance Or Not). Your Choice On How To Use The Versatile 3rd Bedroom On The Main Floor, Which Can Also Be Used As A Family Room Or An Office. Over $150K In Renovations Within The Past 4 Years, Including A Brand New Designer Kitchen With A Hidden Range Hood, Flaunting A Stylish Backsplash. New Windows, New Water Heater, New Pot Lights & Light Fixtures. A New Double Door To The Patio Allows You To Bring The Outside In. Tons of Upgrades... Too Many To List! Wonderfully Located In "Park Heaven" Near Heber Down Conversation Area, Norista Park, Cullen Central Park & McKinney Centre, Great Rated Schools, Groceries, Pharmacy & Much More. Minutes To Whitby Go. Easy Access To Transit, 401, 412 & 407
Property Details
Size
Parking
Build
Heating & Cooling
Utilities
Rooms
Foyer
6′11″ x 10′9″
Living
11′10″ x 22′2″
Dining
11′10″ x 22′2″
Kitchen
16′6″ x 9′10″
Prim Bdrm
13′5″ x 18′3″
2nd Br
12′2″ x 9′6″
Ownership Details
Ownership
Taxes
Source
Listing Brokerage
For Sale Nearby
Sold Nearby

- 3
- 3

- 2,500 - 3,000 Sq. Ft.
- 4
- 4

- 3
- 4

- 3
- 3

- 4
- 4

- 2000 Sq. Ft.
- 3
- 2

- 1,500 - 2,000 Sq. Ft.
- 3
- 2

- 4
- 3
Listing information provided in part by the Toronto Regional Real Estate Board for personal, non-commercial use by viewers of this site and may not be reproduced or redistributed. Copyright © TRREB. All rights reserved.
Information is deemed reliable but is not guaranteed accurate by TRREB®. The information provided herein must only be used by consumers that have a bona fide interest in the purchase, sale, or lease of real estate.








