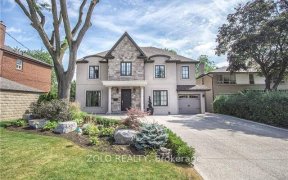


Welcome Home - Enjoy This Stunning Detached Home In Classic Armour Heights! Beautifully Maintained Red Brick Boasting 4 Bedrooms + 5 Bathrooms. Enjoy Cooking In This Large Family Sized Kitchen And Walk Out To The Wood Deck Overlooking Your Oversized & Fully Fenced Backyard. Host Gatherings In This Deceivingly Large Fam Home. Enjoy The...
Welcome Home - Enjoy This Stunning Detached Home In Classic Armour Heights! Beautifully Maintained Red Brick Boasting 4 Bedrooms + 5 Bathrooms. Enjoy Cooking In This Large Family Sized Kitchen And Walk Out To The Wood Deck Overlooking Your Oversized & Fully Fenced Backyard. Host Gatherings In This Deceivingly Large Fam Home. Enjoy The Comfort Of Heated Floors In Sunken Floor Basement & Relish In Your Home Theatre + Sound System. Fridge, B/I Oven, B/I Electric Cooktop, Micro/Exhaust Fan, B/I D/W,Frigidaire W/D, Ecobee Thermostat, Window Coverings, Elfs, Egdo W/ Remote, Gb&E, Cac, Tankless Hw, Close To Shops, Schools, Place Of Worship And Hwy ,Excl Din Rm Chandelier.
Property Details
Size
Parking
Rooms
Foyer
14′10″ x 31′0″
Living
36′0″ x 63′7″
Dining
36′7″ x 48′7″
Kitchen
34′6″ x 47′6″
Family
37′0″ x 44′9″
Prim Bdrm
36′1″ x 51′10″
Ownership Details
Ownership
Taxes
Source
Listing Brokerage
For Sale Nearby
Sold Nearby

- 4
- 5

- 3
- 3

- 4
- 2

- 3
- 2

- 5400 Sq. Ft.
- 7
- 8

- 3
- 3

- 4
- 2

- 2000 Sq. Ft.
- 4
- 3
Listing information provided in part by the Toronto Regional Real Estate Board for personal, non-commercial use by viewers of this site and may not be reproduced or redistributed. Copyright © TRREB. All rights reserved.
Information is deemed reliable but is not guaranteed accurate by TRREB®. The information provided herein must only be used by consumers that have a bona fide interest in the purchase, sale, or lease of real estate.








