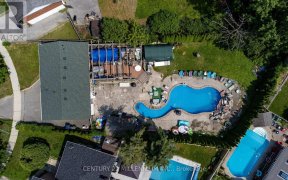
36 Benshire Dr
Benshire Dr, Scarborough, Toronto, ON, M1H 1M2



First Time Offered!! Plenty Of Room To Grow For The Young Family, Or That Perfect Downsizer! This Surprisingly Spacious 3 Bdrm, Side-Split Home Has Numerous Features & Upgrades Including Beautiful Hardwood Floors Throughout, A Gorgeous New Spa-Like Bathroom And A Spacious Eat-In Kitchen. Walk Out To A Private Backyard With No Neighbours...
First Time Offered!! Plenty Of Room To Grow For The Young Family, Or That Perfect Downsizer! This Surprisingly Spacious 3 Bdrm, Side-Split Home Has Numerous Features & Upgrades Including Beautiful Hardwood Floors Throughout, A Gorgeous New Spa-Like Bathroom And A Spacious Eat-In Kitchen. Walk Out To A Private Backyard With No Neighbours On One Side And A Large Detached Garage. Location, Location!! This Is An Exceptional Opportunity! Include Existing Brand New Fridge, Stove, Hood Fan, B/I Dishwasher, Washer/Dryer, All Elf's, Window Coverings.
Property Details
Size
Parking
Build
Rooms
Kitchen
9′3″ x 15′9″
Living
14′4″ x 16′4″
Dining
14′4″ x 16′4″
Prim Bdrm
9′7″ x 14′4″
2nd Br
9′6″ x 10′2″
3rd Br
8′5″ x 10′6″
Ownership Details
Ownership
Taxes
Source
Listing Brokerage
For Sale Nearby
Sold Nearby

- 6
- 3

- 3
- 2

- 3
- 2

- 3
- 2

- 3
- 2

- 700 - 1,100 Sq. Ft.
- 4
- 2

- 3
- 2

- 3
- 2
Listing information provided in part by the Toronto Regional Real Estate Board for personal, non-commercial use by viewers of this site and may not be reproduced or redistributed. Copyright © TRREB. All rights reserved.
Information is deemed reliable but is not guaranteed accurate by TRREB®. The information provided herein must only be used by consumers that have a bona fide interest in the purchase, sale, or lease of real estate.







